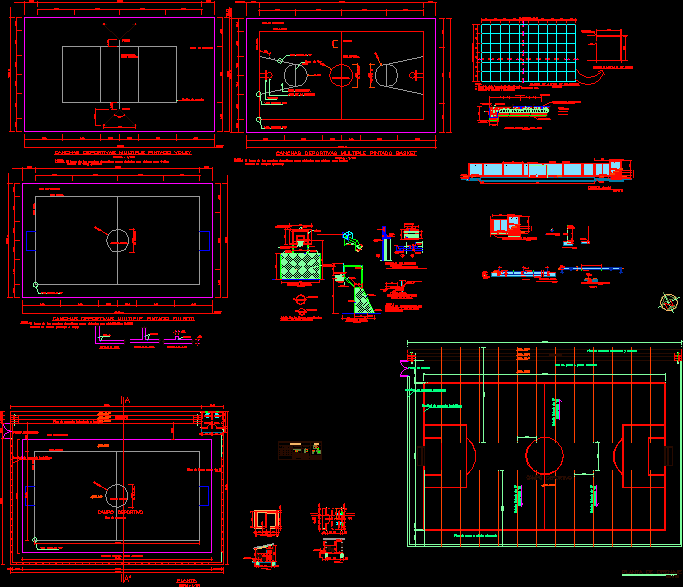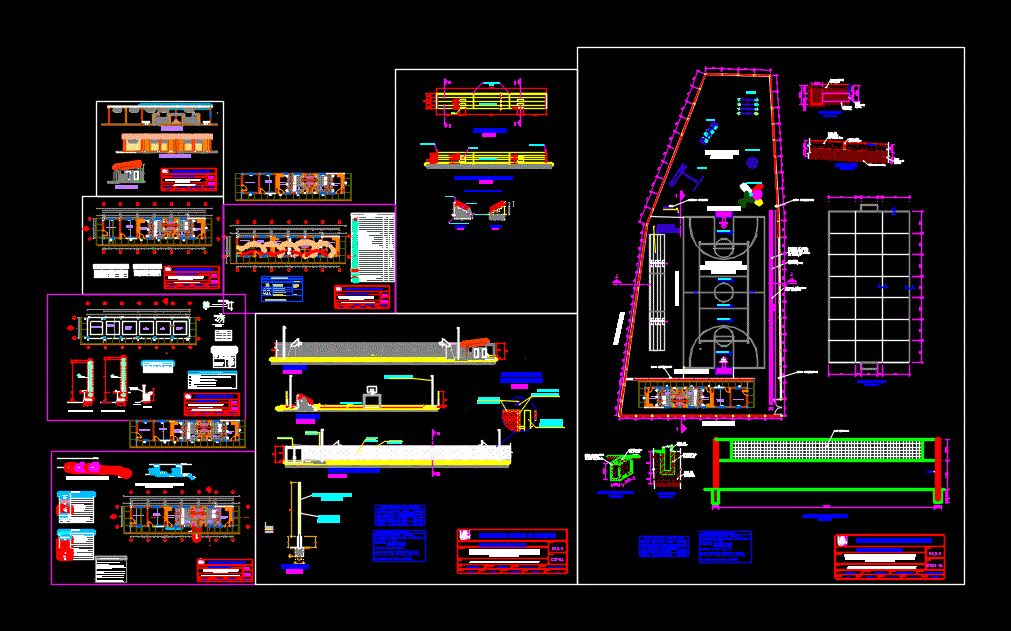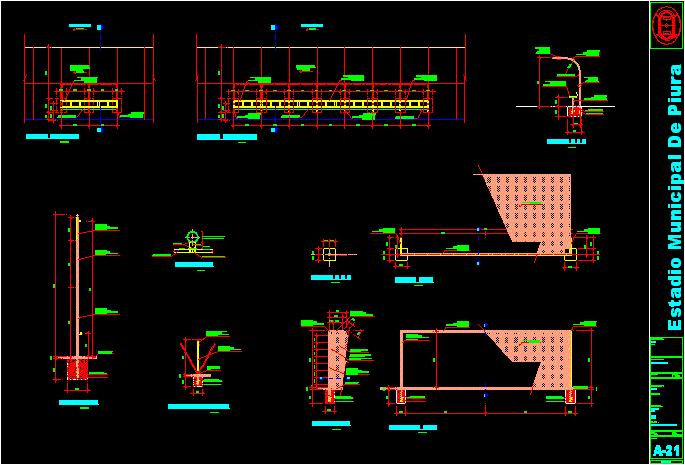Sports Slab DWG Plan for AutoCAD
ADVERTISEMENT

ADVERTISEMENT
ARCHITECTURAL PLANS ; STRUCTURES;CUTS AND ARC; ROWLOCKS ; DETAILS METAL MESH WITH OLIMPIC FENCE ;TIERS . ETC OF SPORTS SLAB
Drawing labels, details, and other text information extracted from the CAD file (Translated from Galician):
plant, detail concrete sardine – type i, natural terrain, longitudinal sardinel cut, see detail sardinel edge, cut entrance door, rubble and brushed concrete floor, sardinel type i, cut a-a ‘, field, sports, graderia , entrance door, gravel floor or chancada stone, drainage plant, flat:, filter material stone chancada, floor of cement, ss.hh. m, ss.hh. v, dressers, natural terrain, frosted and cemented concrete floor, cement floor, filtered stone crushed material, bevelled edges, detail edge graffiti, detail sardinel – type i and chancada stone floor, cut b-b ‘, cut bb, view on plant foundation
Raw text data extracted from CAD file:
| Language | Other |
| Drawing Type | Plan |
| Category | Entertainment, Leisure & Sports |
| Additional Screenshots |
 |
| File Type | dwg |
| Materials | Concrete, Other |
| Measurement Units | Metric |
| Footprint Area | |
| Building Features | Deck / Patio |
| Tags | arc, architectural, arcos, autocad, basquetball, court, details, DWG, feld, fence, field, football, golf, mesh, metal, olimpic, plan, plans, slab, sport slab, sports, sports center, voleyball |








