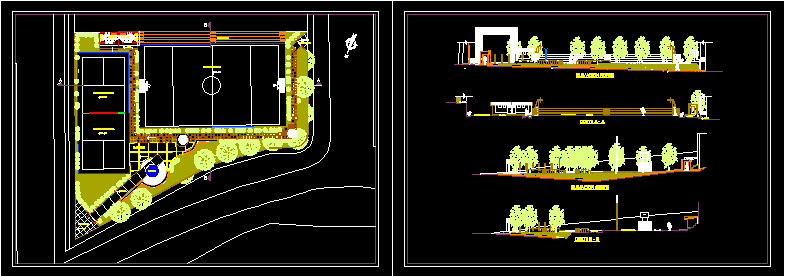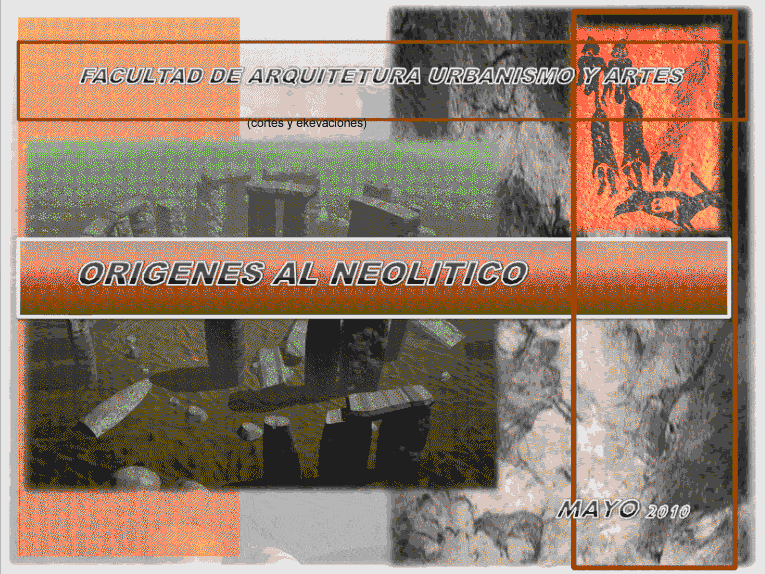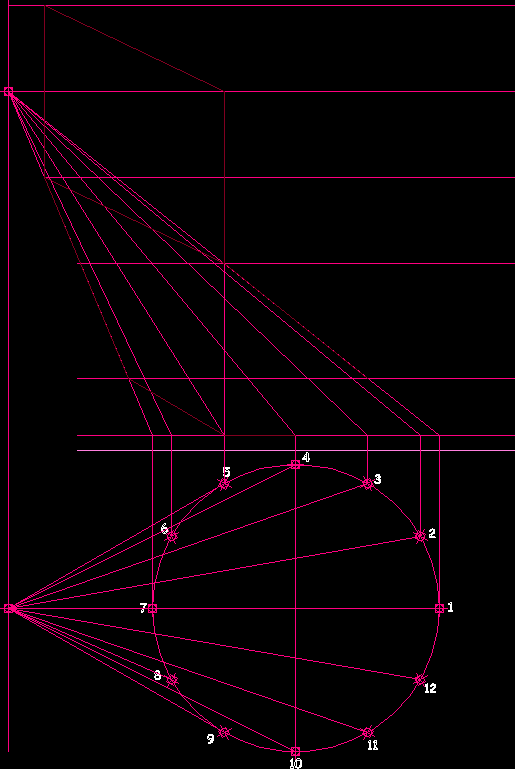Sports Square DWG Full Project for AutoCAD
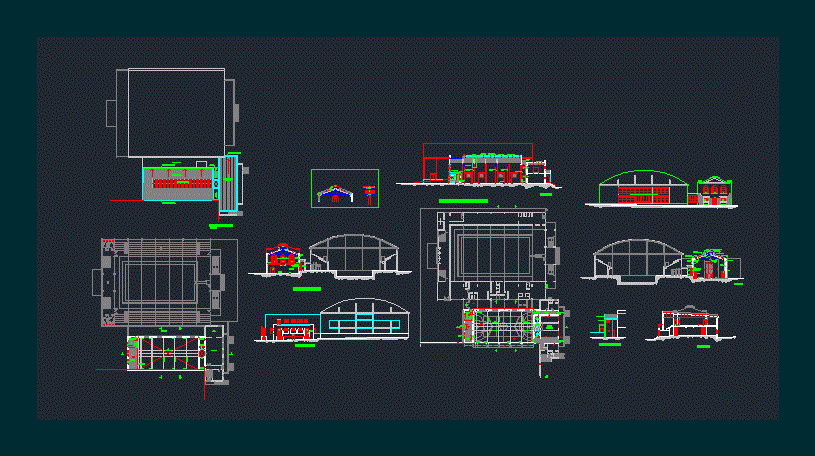
Project for the Renovation of the Plaza de Sports Florida Department; Uruguay. The file includes plant location and ceilings; ground floor level; courts; facades; details of cover and forms of blacksmithing and carpentry.
Drawing labels, details, and other text information extracted from the CAD file (Translated from Spanish):
will be rectified in work, note :, all measures, cut a-b, cut c-d, cut e-f, existing, to be demolished, references :, to build, lateral facade, facade j.a. lavalleja, roof plant, location plant, termination sheet, floor, balcony, zocalo, porcelain tile, rev. fine painted, walls, floor level balcony, grandstands, hall, private, grounds, track, jump, games for children, court, volleyball, access, games, gymnastics, children, corner, street independence, street juan a. lavalleja, calle antonio ma. fernández, this monolith represents, everything you want, that represents, if you do not like look for, another side, gh cut, square facade, lintel to be defined according to, existing beam bottom, plaster to be repaired, water tank, replace squadrons, basketball court, galvanized sheet gutter, carpentry, iron opening, to repair, projection truss, skylight projection, skylight to repair, galvanized sheets, changing rooms, ss.hh., to be dismantled, existing wooden belts to replace those that found in poor condition by equal squares, existing brick wall, polycarbonate upper edge sealed with tape, existing tubular iron structure, iron l profile, galvanized sheet metal cover, plate with bolts to be placed, hydrofuged exterior plaster, spill overflow , existing truss, pvc gully, expanded metal, area for installations, temporary works, inter-door, lapacho, common round iron with welding cord, cover galvanized pa to place, mocheta, plaster, railing, exterior plaster, j. to. lavalleja, swimming pool, gray granite, downspout, pluvial, polycarbonate alvelolar, galvanized sheet, roof, fiber cement sheet, existing roof, intervention area, new parquet, iron latticework, showers, dismantle existing staircase, rainwater runoff, structure support existing skylight, existing belt, existing structure, carpentry to be repaired, concrete beam, hardwood, sheltered protection net, with angle profile, ground level plant, access j. to. lavalleja, court, parquet, ceiling, existing wood
Raw text data extracted from CAD file:
| Language | Spanish |
| Drawing Type | Full Project |
| Category | Entertainment, Leisure & Sports |
| Additional Screenshots |
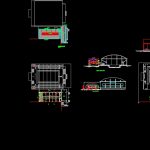 |
| File Type | dwg |
| Materials | Concrete, Wood, Other |
| Measurement Units | Metric |
| Footprint Area | |
| Building Features | Pool |
| Tags | autocad, de, department, DWG, file, florida, full, includes, marina, plaza, Project, projet de centre de sports, remodeling, renovation, soccer, sports, sports center, sports center project, sportzentrum projekt, square, tennis, uruguay |



