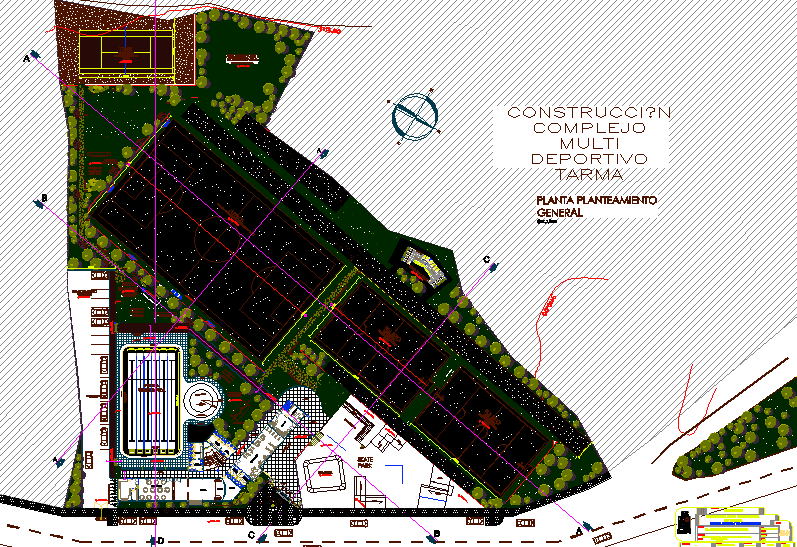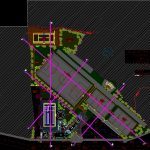Sports Tarma DWG Block for AutoCAD
ADVERTISEMENT

ADVERTISEMENT
General approach; sports.
Drawing labels, details, and other text information extracted from the CAD file (Translated from Spanish):
tennis, athletics track – futing, soccer, fulbito, bleachers, access atrium, plant general approach, rustic wood floor, curve, ramp, semi-olympic pool, entrance, parking vehicles, parking bicycles, vehicular income, tacho, swing, proy . roof, laundry, provincial municipality, project :, mayor :, sheet :, province:, district :, place :, region :, company :, digitization :, scale :, date :, responsible :, tarma, indicated, October, tarma, consortium engineers, architecture, ……., junin, specialty:, cristiahn u. b., works management and urban development, plan :, lic. luis fernando morals snow, construction of sports complex – tarma, general arrangement, plant
Raw text data extracted from CAD file:
| Language | Spanish |
| Drawing Type | Block |
| Category | Entertainment, Leisure & Sports |
| Additional Screenshots |
 |
| File Type | dwg |
| Materials | Wood, Other |
| Measurement Units | Metric |
| Footprint Area | |
| Building Features | Garden / Park, Pool, Parking |
| Tags | approach, autocad, block, DWG, general, projet de centre de sports, sports, sports center, sports center project, sportzentrum projekt |








