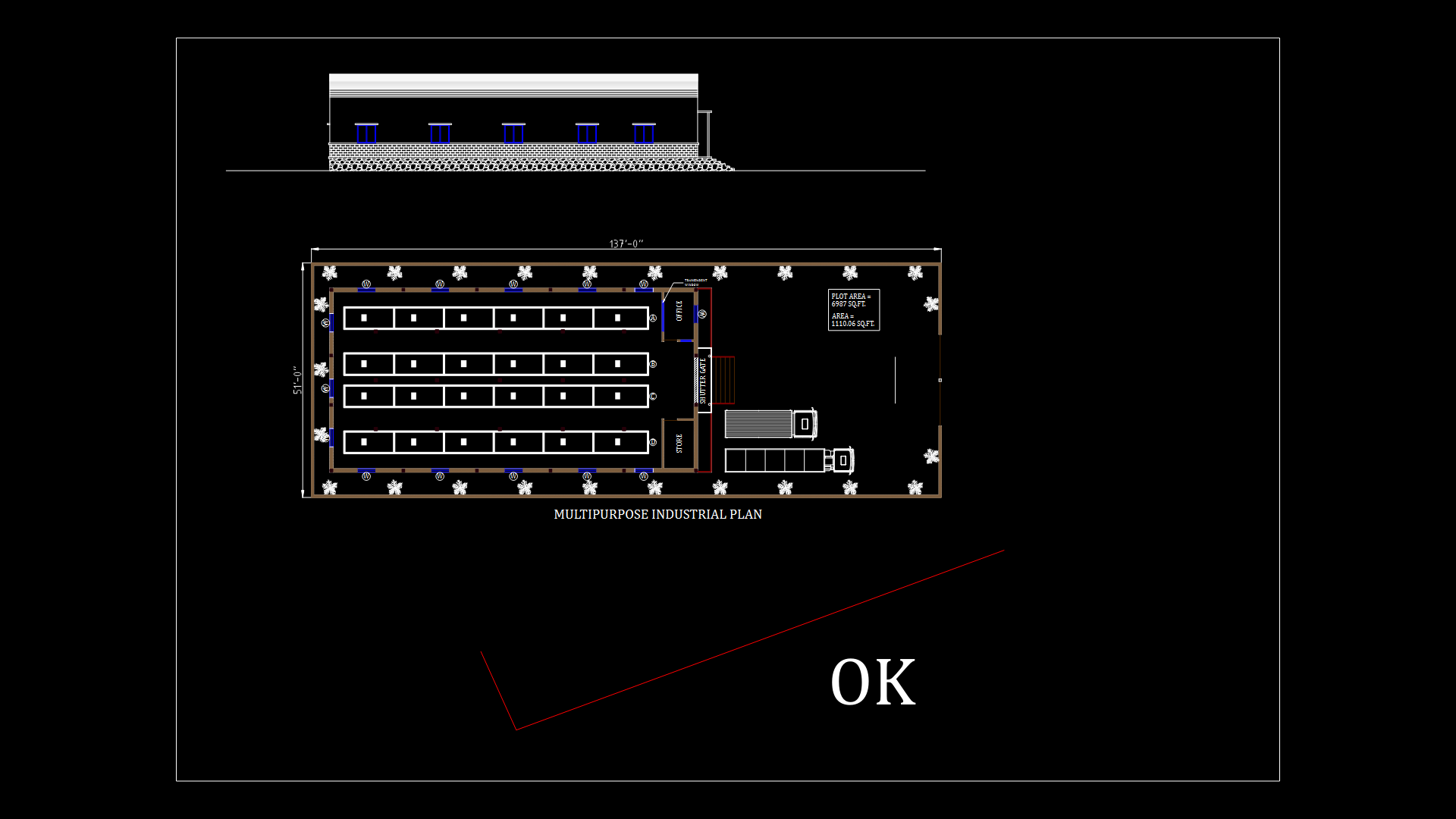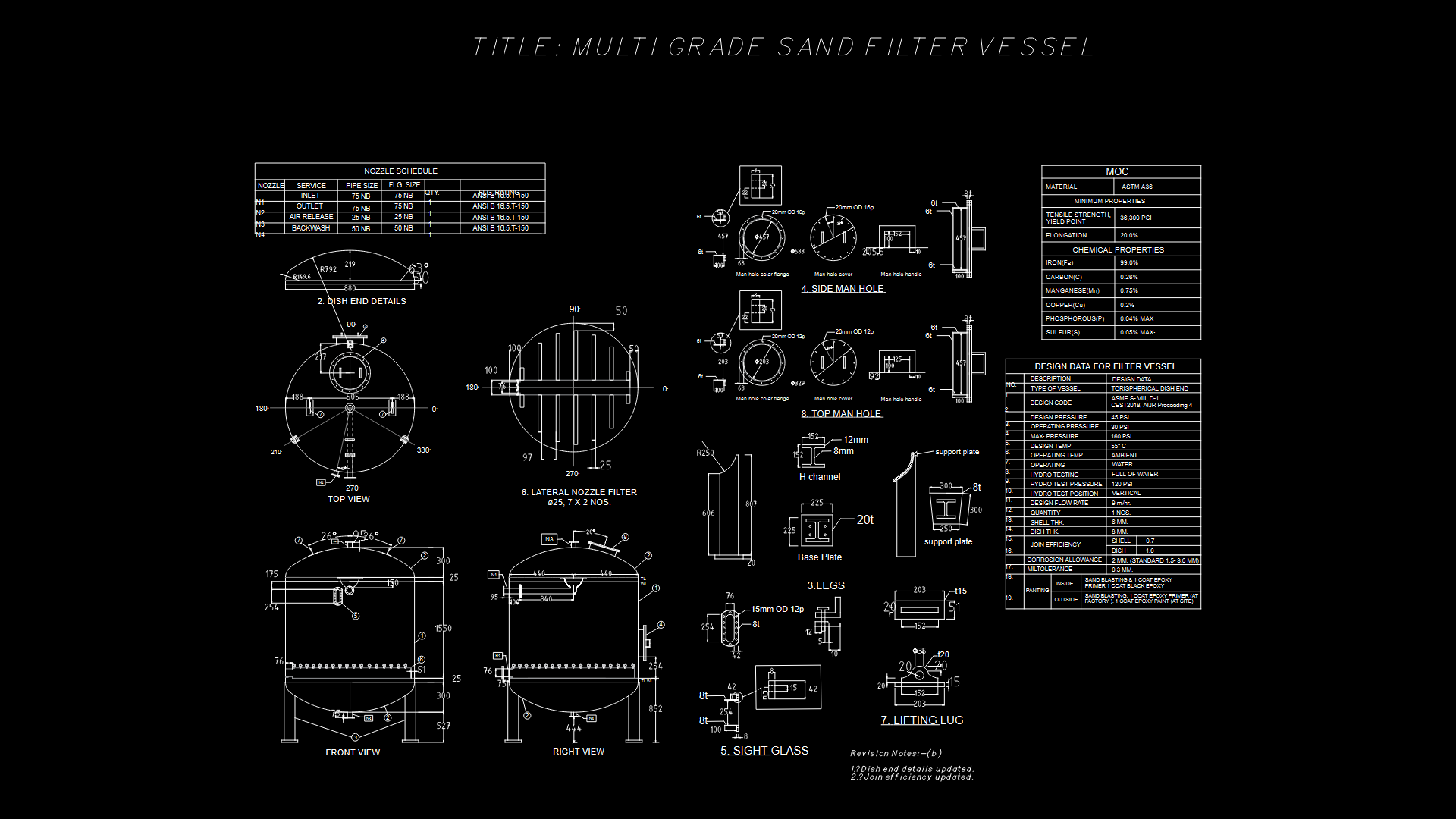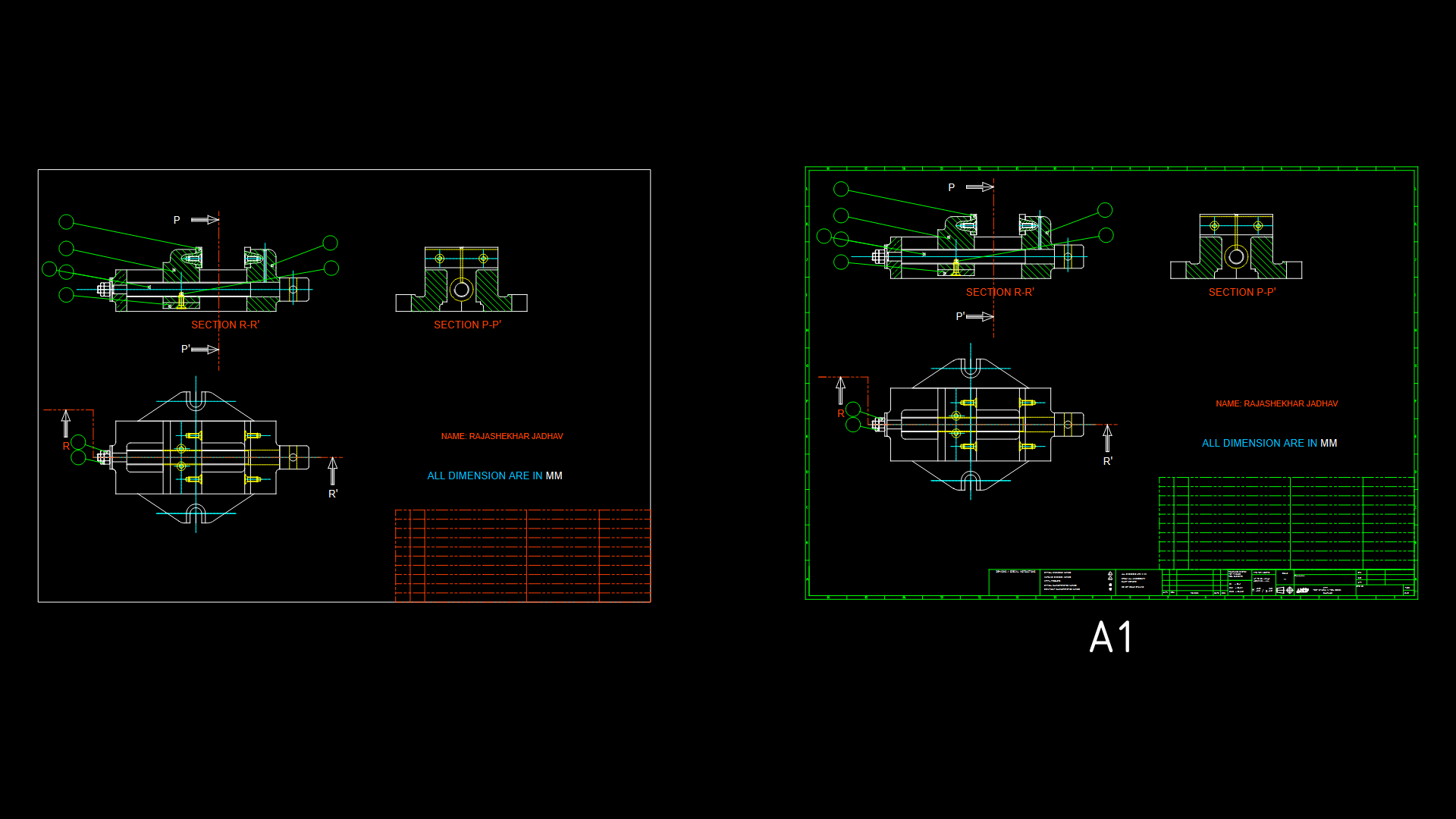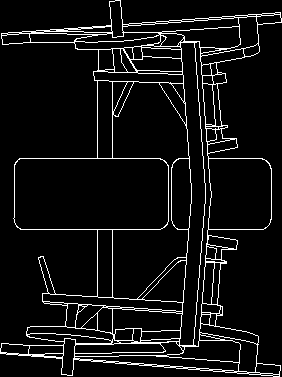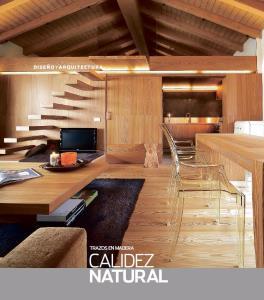Spraybooth DWG Block for AutoCAD
ADVERTISEMENT
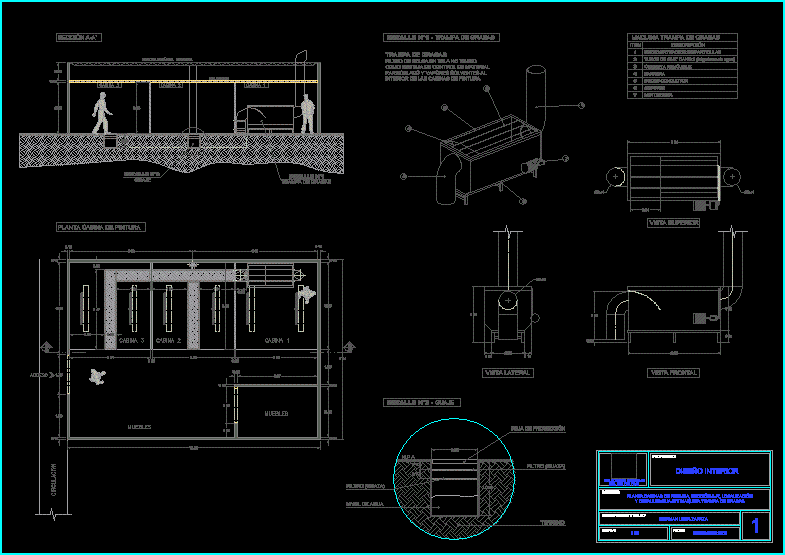
ADVERTISEMENT
Map with the distribution of a spray booths for the furniture industry
Drawing labels, details, and other text information extracted from the CAD file (Translated from Spanish):
furniture, circulation, section a-a ‘, paint booth plant, access, owner :, interior design, contains :, lifting and drawing :, scale :, date :, grease trap, norman luna zapata, ceiling, graphic solutions , side view, front view, top view, gourd, protection grille, water level, ground, npa, grease trap machine, item, description, particle extractor duct, removable cover, barrier, conductor duct, support, motor pump
Raw text data extracted from CAD file:
| Language | Spanish |
| Drawing Type | Block |
| Category | Industrial |
| Additional Screenshots |
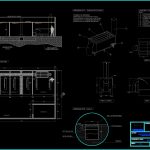 |
| File Type | dwg |
| Materials | Other |
| Measurement Units | Metric |
| Footprint Area | |
| Building Features | |
| Tags | arpintaria, atelier, atelier de mécanique, atelier de menuiserie, autocad, block, booths, carpentry workshop, distribution, DWG, furniture, industry, map, mechanical workshop, mechanische werkstatt, oficina, oficina mecânica, schreinerei, spray, werkstatt, workshop |
