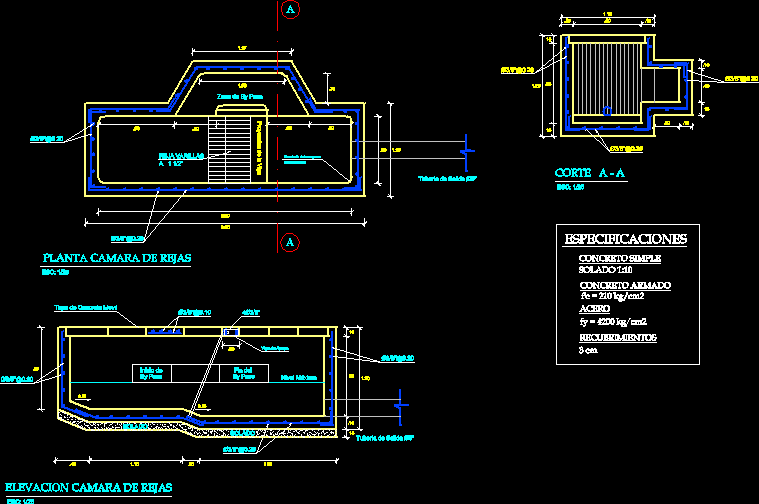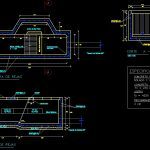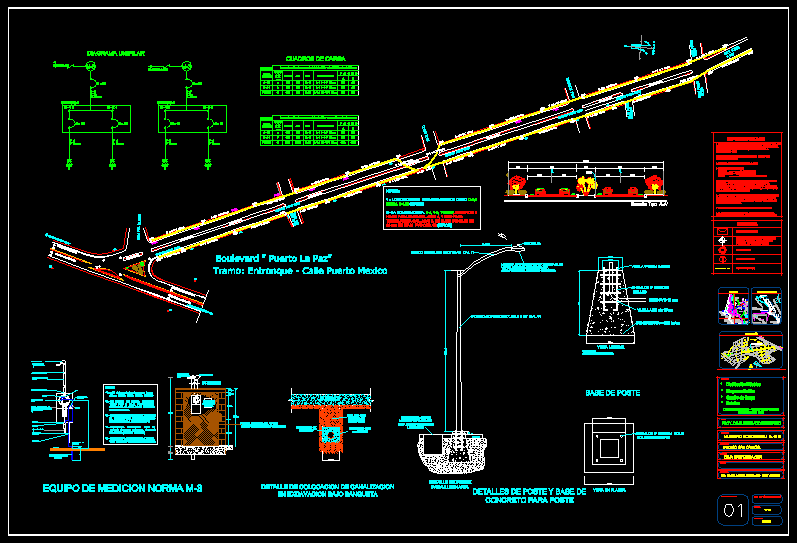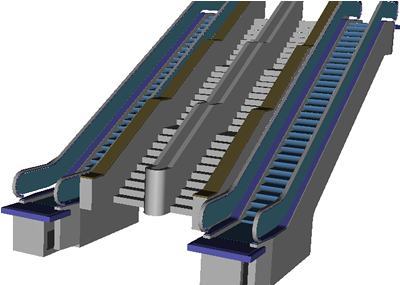Spring Bars DWG Block for AutoCAD
ADVERTISEMENT

ADVERTISEMENT
Cortes – dimensions – specification
Drawing labels, details, and other text information extracted from the CAD file (Translated from Spanish):
Bypass zone, Projection beam, Grille bars, The finishing of the corners, They will be in chaflan, Outlet pipe, maximum level, Support beam, Outlet pipe, start of, By pass, end of, Movable concrete cap, Plant chamber of bars, Esc:, Elevation camera of bars, Esc:, cut, Sole, Fc, Reinforced concrete, Sole, Simple concrete, Coatings, steel, Specifications
Raw text data extracted from CAD file:
| Language | Spanish |
| Drawing Type | Block |
| Category | Water Sewage & Electricity Infrastructure |
| Additional Screenshots |
 |
| File Type | dwg |
| Materials | Concrete, Steel |
| Measurement Units | |
| Footprint Area | |
| Building Features | |
| Tags | autocad, bars, block, camera, cortes, dimensions, DWG, kläranlage, specification, spring, treatment plant |








