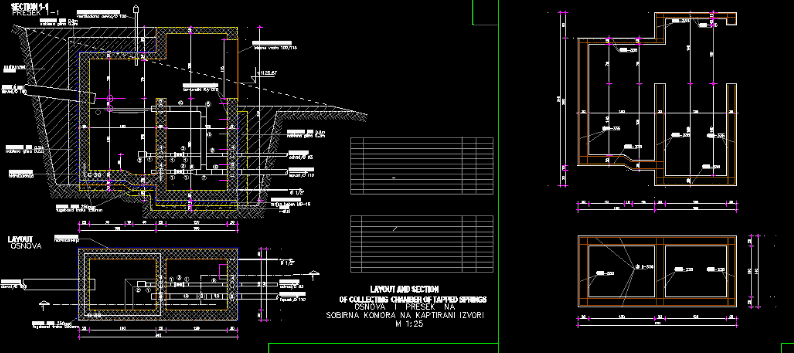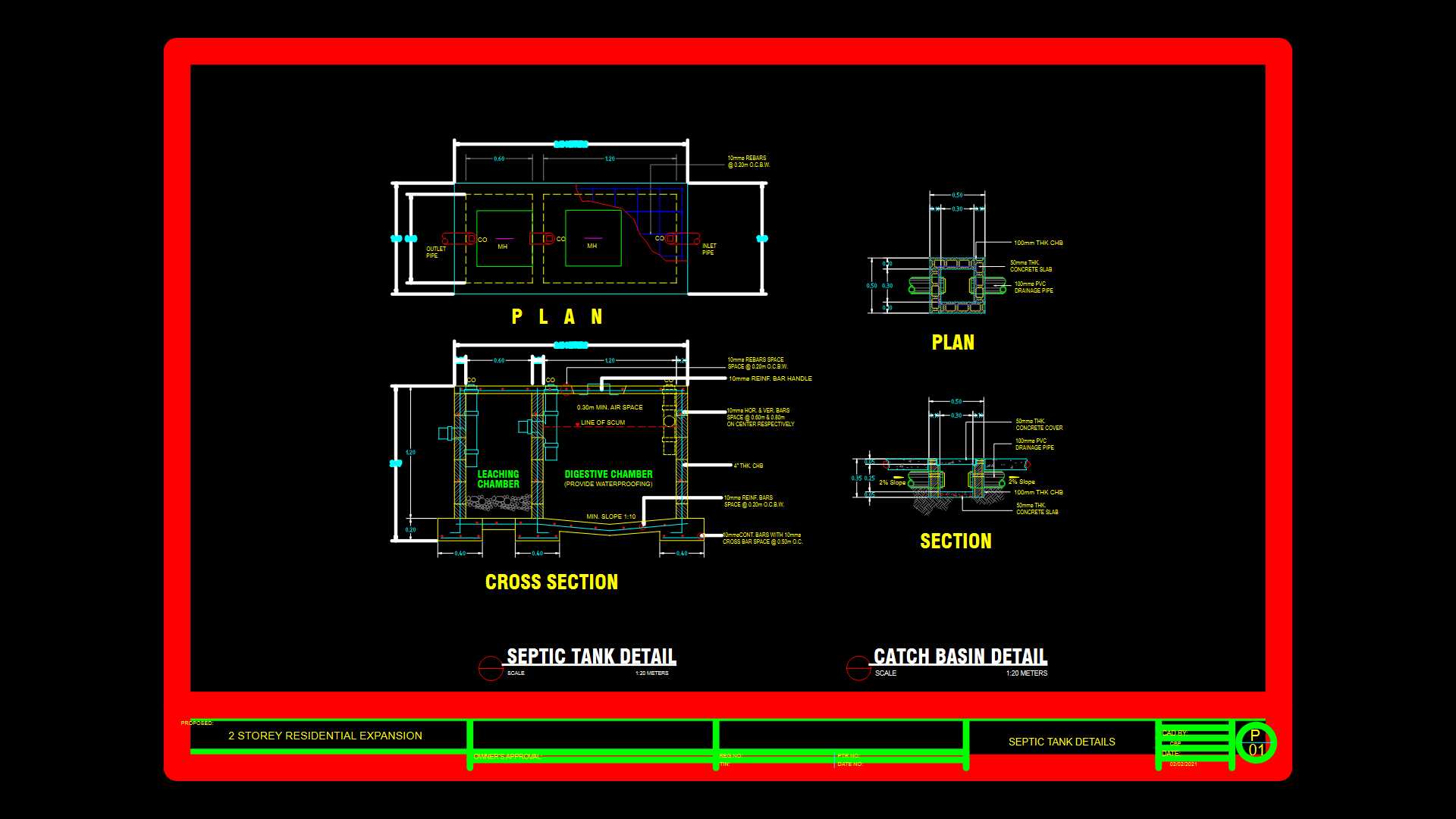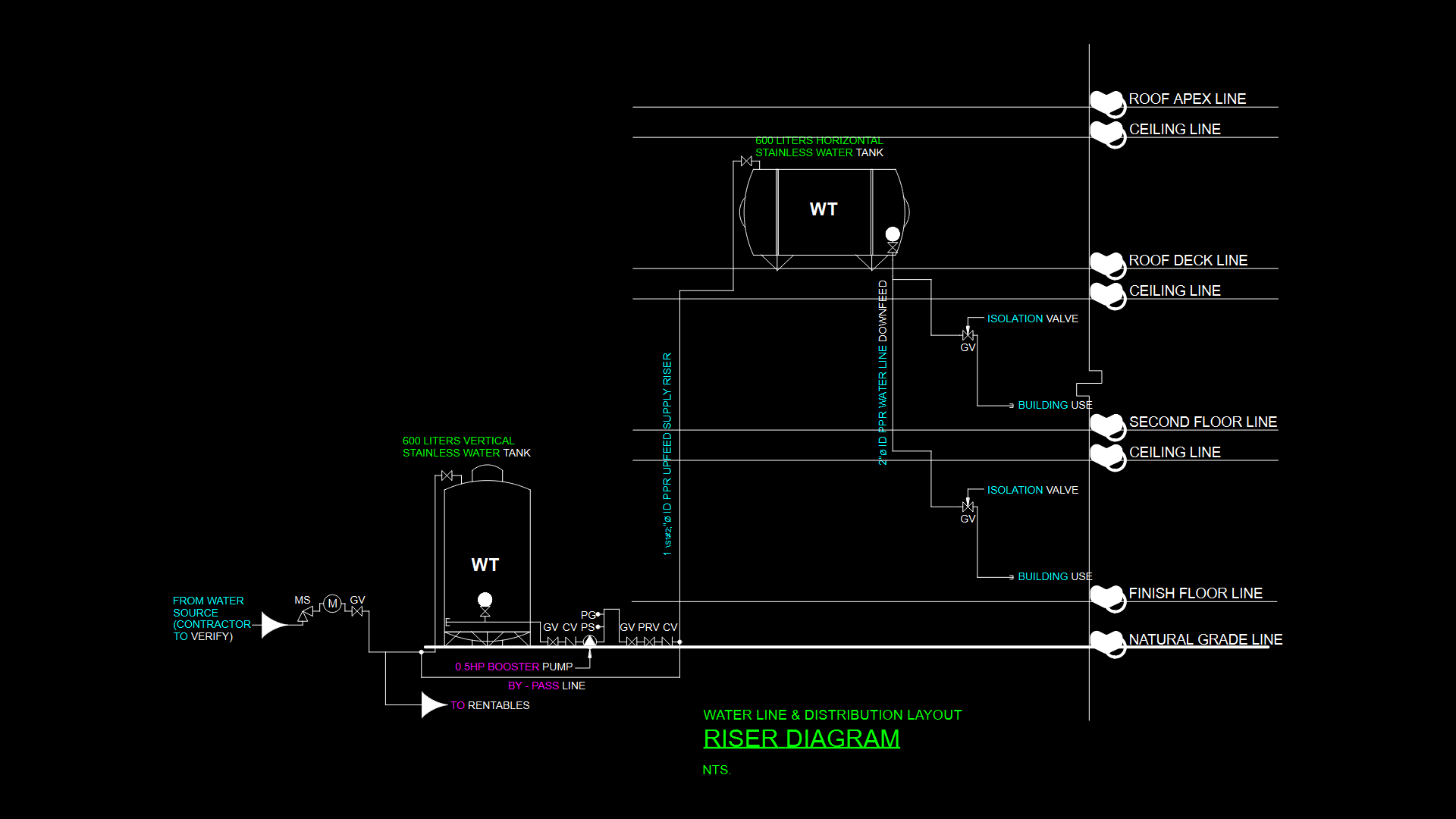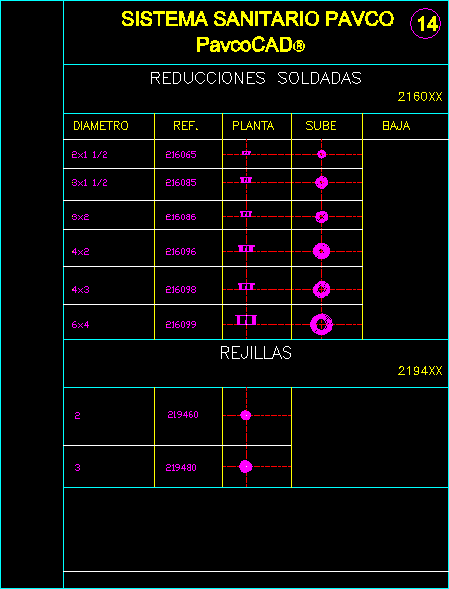Springwater Intake Collection Chamber, Plans And Sections — Macedonia DWG Plan for AutoCAD

Layout AND CAMERA SECTION SPRING TAPPED COLLECTION
Drawing labels, details, and other text information extracted from the CAD file (Translated from Bosnian):
Sheet no., Phase, Размер, Base, Individual apartment building, Attachments, Object, Ul. Metropolitan Theodosius, Gojko mirkovski, Tech. Document .:, Jord dooel, Phase water supply, These. No., Investor, Attachments, Object, Gologanov skopje, Address, Sewage, Detail, Sheet no., Phase, Размер, Base, Faecal sewerage, Attachments, Object, Sheet no., Phase, Размер, And digging the trenches, Faecal sewerage, Attachments, Object, Concrete anchor block, Crashed stone, Sand, Asphalt road, Layout, Section, Layout, Fire hydrant, I.no. Deskription quantity pe reduction tee dn pe flange assembly dn flanged flat body gate valve dn including provision of extension spindle and cover double flanged duckfoot bend by ductile iron dn double flanged pipe by ductile iron dn underground fire hydrant dn with hydrant box
Raw text data extracted from CAD file:
| Language | N/A |
| Drawing Type | Plan |
| Category | Water Sewage & Electricity Infrastructure |
| Additional Screenshots | Missing Attachment |
| File Type | dwg |
| Materials | Concrete |
| Measurement Units | |
| Footprint Area | |
| Building Features | |
| Tags | autocad, camera, chamber, collection, details, distribution, DWG, fornecimento de água, intake, kläranlage, l'approvisionnement en eau, layout, plan, plans, section, sections, spring, supply, treatment plant, wasserversorgung, water, water supply |








