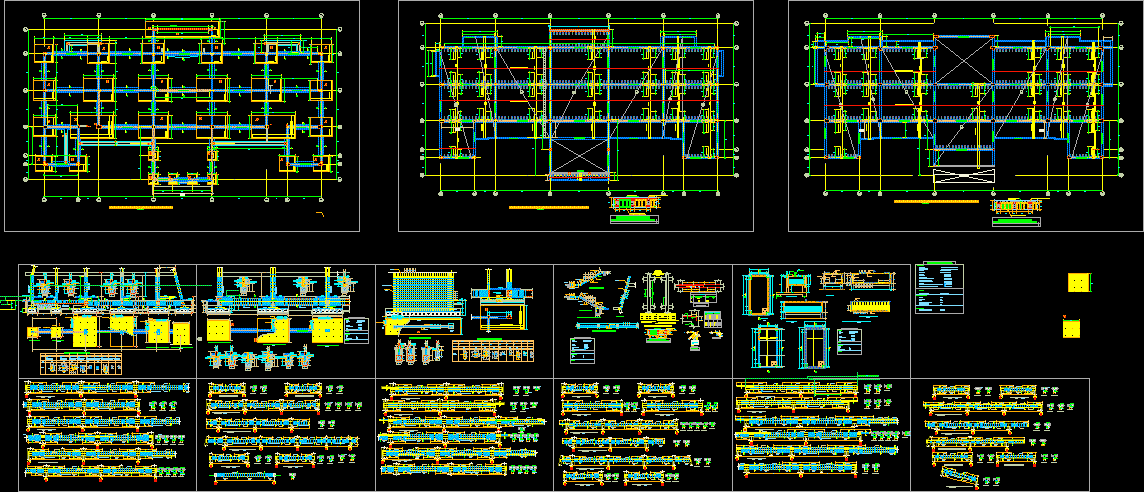Sprinkler Or Sprinkler Supply DWG Detail for AutoCAD
ADVERTISEMENT

ADVERTISEMENT
Detail of upper and lower branch for a sprinkler or sprinkler system in accordance with NFPA 113, 1996 edition page 77
Drawing labels, details, and other text information extracted from the CAD file (Translated from Spanish):
Sprinkler in enclosed space, reducer, Ceiling, license plate, Coupling, In. Min, sprayer, do not., date, Notes, Apr., Revisions, do not., date, Project name, Name of the plane, Measurements on site, Id project, drew by, scale, reviewed by, date, file name, do not. Plan, June, Vo. Bo., Indicated, owner, Plans, Nfpa page
Raw text data extracted from CAD file:
| Language | Spanish |
| Drawing Type | Detail |
| Category | Mechanical, Electrical & Plumbing (MEP) |
| Additional Screenshots |
 |
| File Type | dwg |
| Materials | |
| Measurement Units | |
| Footprint Area | |
| Building Features | |
| Tags | accordance, autocad, branch, DETAIL, DWG, einrichtungen, facilities, gas, gesundheit, l'approvisionnement en eau, la sant, le gaz, machine room, maquinas, maschinenrauminstallations, nfpa, page, provision, sprinkler, sprinklers, supply, system, upper, wasser bestimmung, water |








