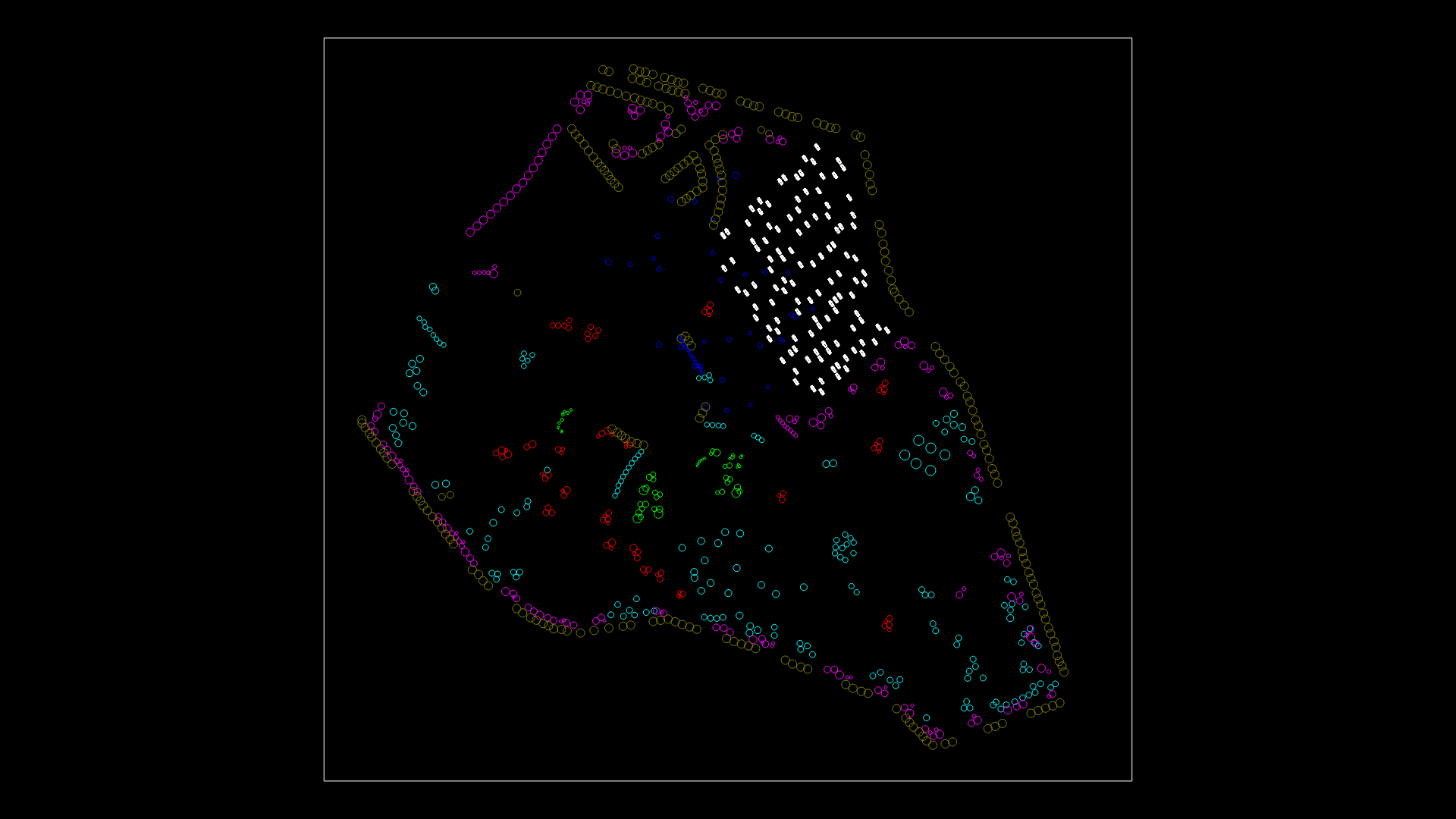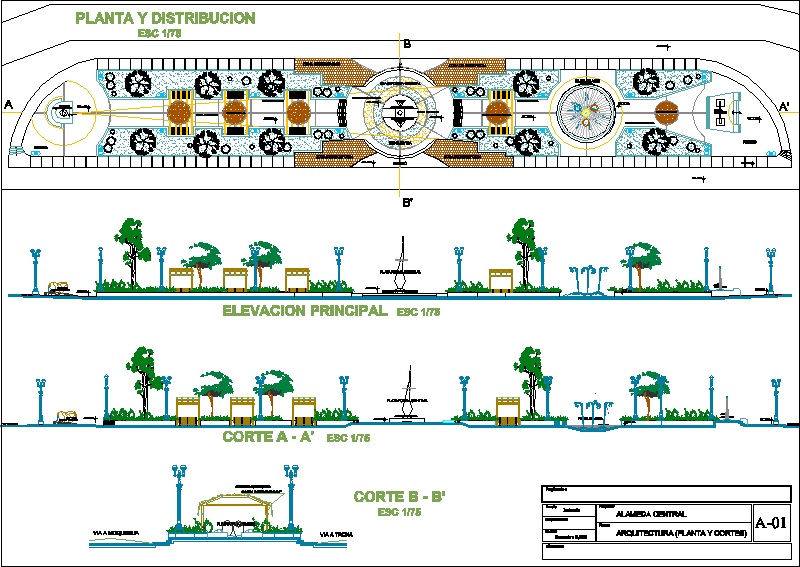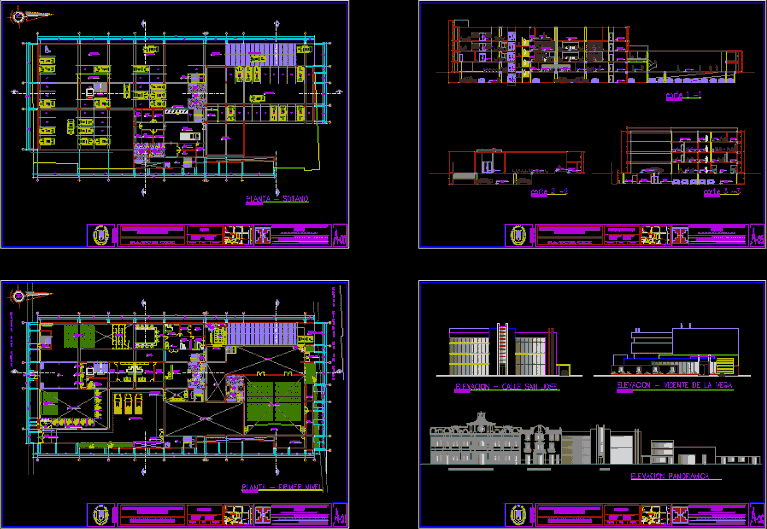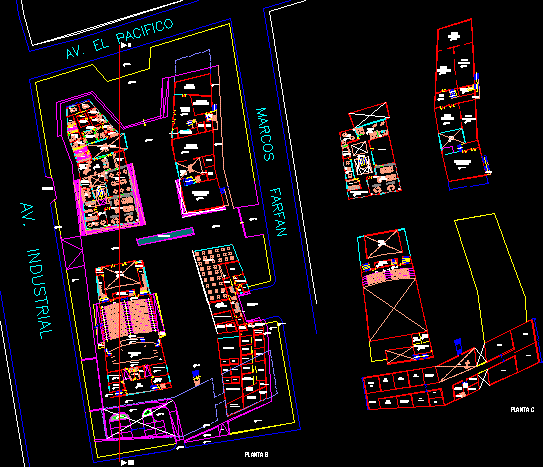Square Post DWG Full Project for AutoCAD
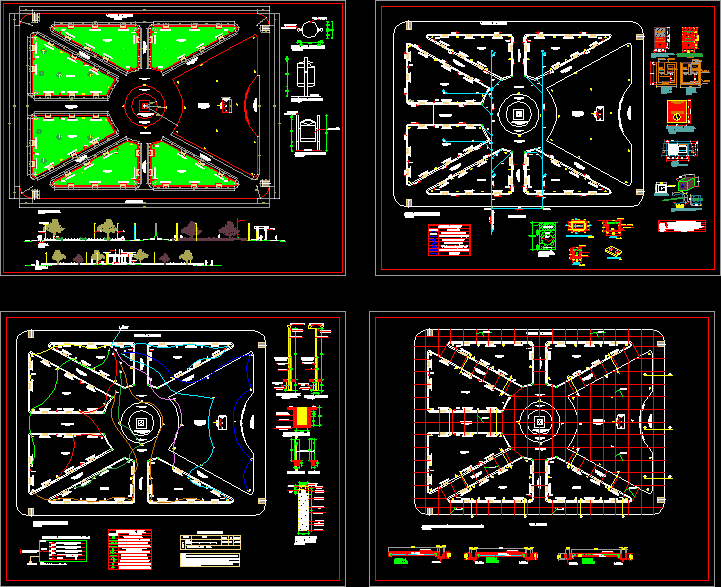
Architectural drawings and various project facilities that are projected
Drawing labels, details, and other text information extracted from the CAD file (Translated from Spanish):
Typical section of ditch for, sump pipe, filling with material, own, log box pipe, tarrajeo, pondered, polished cement floor, aa cut, sump, typical trash section, typical trash removal, stainless steel, plant typical dumpster, sidewalk, sucre street, central area civic events, walk path, garbage dump, green area, flagpole, monument area, variable, flagpole, armed mortar beam, cement finish, rubbed color choose, wall, pl, own material, pvc – sap, sand bed, variable, technical specifications, pipes, records, drains, placement of slopes, branches, drainage pipes will be pvc-sap, the ø of the Pipes will be according to what is specified in the plans, grid used for the drainage network according to what is specified in the plans, legend drain, symbol, description, typical section of trench, for drainage network, filling material, anchoring dies, grid, gutter, plant-drain, cover isometry, x-x cut, h. var., cut z-z, plant-cover, comes from the network of connection, earth well, lighting the perimeter of the square, legend inst. elect., general board t.g., thermomagnetic switch, pvc-sap tube, conductor cu. type nlt, bipolar fuse holder base, f-arm, underground connection, ntn, chemical product, thor gel or similar, ab type connector, bronze or copper, copper rod, cultivated soil, sifted and treated, conductor cu nuudo, de copper or bronze, mortar box, square lid, reinforced mortar, marking tape, sifted earth, fuse holder base for cac pole, sodium vapor, well detail, earthed, ee section, detail of low wall, box loads, electrical installations, notes:, to the distribution board cables nyy type should be installed by pvc-p pipe, for, circuit., lúminic performance and useful life., loads, fs, maximum total demand, square, weapons, board, sand bed, mortar gutter
Raw text data extracted from CAD file:
| Language | Spanish |
| Drawing Type | Full Project |
| Category | Parks & Landscaping |
| Additional Screenshots |
 |
| File Type | dwg |
| Materials | Steel, Other |
| Measurement Units | Metric |
| Footprint Area | |
| Building Features | |
| Tags | amphitheater, architectural, autocad, drawings, DWG, facilities, full, park, parque, plaza, post, Project, projected, PUBLIC, recreation center, square |
