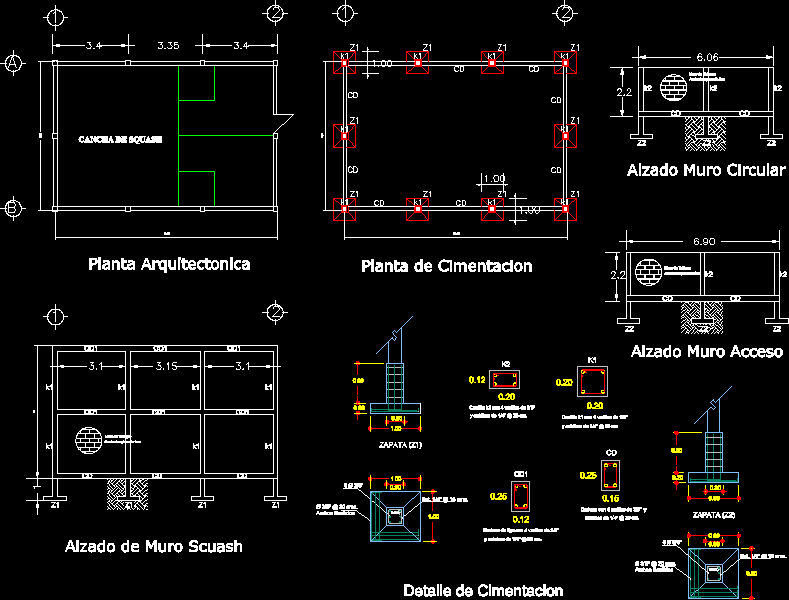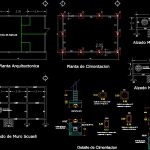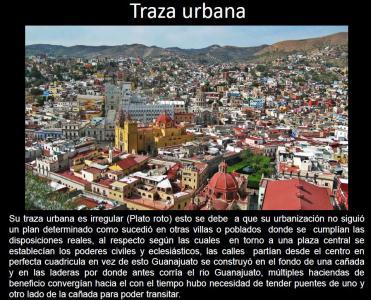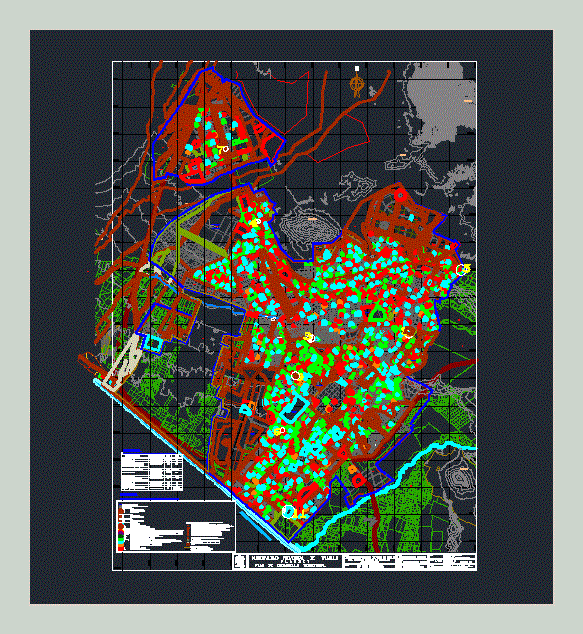Squash Court DWG Block for AutoCAD
ADVERTISEMENT

ADVERTISEMENT
Public Squash Court
Drawing labels, details, and other text information extracted from the CAD file (Translated from Spanish):
fine flat finish, partition wall, both directions, die, foundation detail, architectural plant, foundation plant, scuash wall elevation, access wall elevation, circular wall elevation, squash court
Raw text data extracted from CAD file:
| Language | Spanish |
| Drawing Type | Block |
| Category | Entertainment, Leisure & Sports |
| Additional Screenshots |
 |
| File Type | dwg |
| Materials | Other |
| Measurement Units | Metric |
| Footprint Area | |
| Building Features | |
| Tags | autocad, basquetball, block, court, DWG, feld, field, football, golf, PUBLIC, sports center, squash, voleyball |








