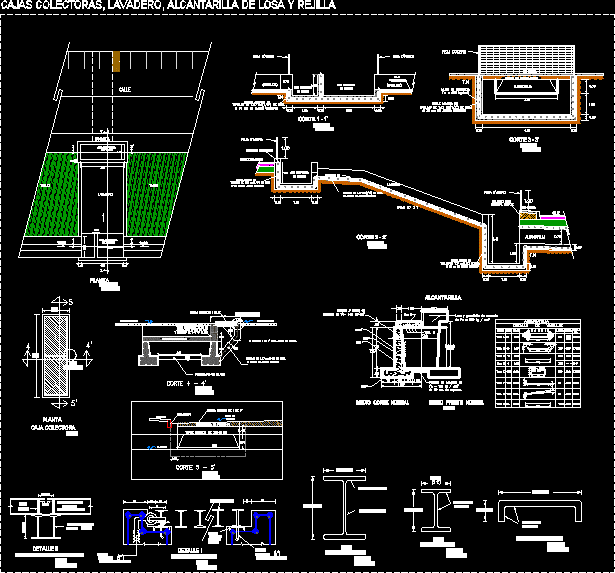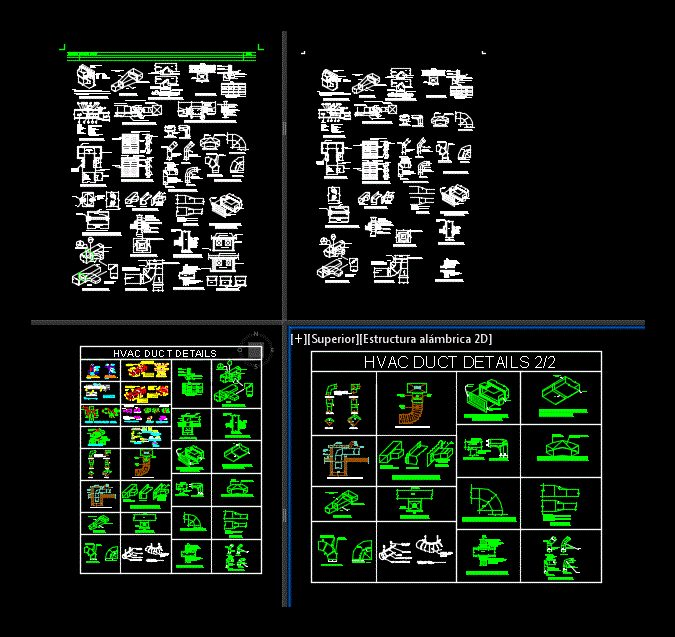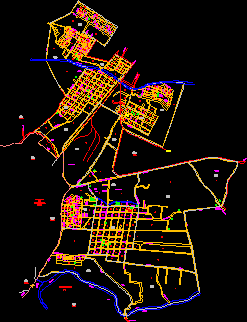Sstorm Details DWG Detail for AutoCAD

Is a file with details of construction, type of armed structural floor and cut a collector boxes, laundry, SEWER AND COVER SLAB used in a storm drain in the parking lot of an office complex that has a tax area 30 acres approx.
Drawing labels, details, and other text information extracted from the CAD file (Translated from Spanish):
H.H., binding, File manager, Delivery receipt books, Collators, Historical file, General file, waiting room, Yes men, phones, Disabled, S.s.women, Secretarial area, boardroom, director, H.H., coffee, archive, cleanliness, Electrical boards, Coordinator, waiting room, Civil registration office, Celebration of marriages, Wedding aids, Reception wait, Reg. Of sentences, Reg. Deaths, Support printing, box, records, Deaths, curp., Reg. Of births, Dispatcher, Automated, Dispatcher, Automated, Catchers of the, Computer coordinator, Reception wait, Trainee accountant, Legal catchers, Judicial decisions, Resolutions file, Cooordination file, general coordinator, Computer help, Capture scanning, Managers p., Request, Head of the apartment legal, Official coordinator, Reception wait, Official captains, Electrical boards, Head of the apartment administrative, Reception wait, Warehouse of art. Stationery waxing, Administrative assistants, Kitchen area, Watches, Checkers, Reception wait, Trainee accountant, General coordination, Of the dir. Gral., Secretarial area, Of the coord. Gral., Reception wait, Yes men, S.s.women, Juridical, Administrative, Archive department, General file, Computer coordination, general coordination, Address of reg. civil, Legal department, Administrative department, Official coordination, Computer workshop, Archivists, Scanning scanning, Supervisor of automatic teller machines, Official file, Document exhibition, Mural newspaper, Administrative corrections, Complement., Clarifications, Delivery of minutes, Search act. Foreigners, Search by index, goes up, Open sky drain, work area, One, Slab projection line, Garrison, Storm drain, concrete floor, cut, Esc., laundry, sidewalk, Street, Batter, Trough, Breaker box, Of pressure, Breaker box, Of pressure, plant, Esc., sidewalk, sewer, Filled with inert material, Rods of diam., Cm both ways, Double armed, concrete wall, Tn, cut, Esc., mesh, Welded steel, Rods of diam., Cm both ways, Double armed, Tn, Breaker box, Of pressure, Breaker box, Of pressure, Rods of diam., Cm both ways, Double armed, Breaker box, Of pressure, parking lot, Street, sidewalk, Inert material, Stuffed with, sewer, Tn, Rods of diam., Cm both ways, Double armed, Rods of diam., Cm both ways, laundry, cut, Esc., Batter, pending, Batter, Concrete template of f’c kg of cm. of thickness., entry, departure, Concrete lining f’c kg, Vars, Abutments of concrete of, Half normal cut, Middle front normal, Vars, Desig, In one, Diam, Long, Space, weight, Kg., Long, Rod detail, Vars, Vars, Vars, Vars, Long, sewer, Vars, Steel grid, Steel grid, plant, Collector box, Slab of drainage work, template, parking lot, Grid support joists, Movable grid of, Rods of diam., Cm both ways, Armed with var. from, Lock cm section, Stirrups of cm., see detail, cut, parking lot, Esc., Steel grid, Intermittent packing, Grids, welding, Anchors, dipstick, Of diam. Of cms. Long., channel of, For support, Of grids, Beam, Anchors, dipstick, Of diam. Cm. Long., Beam, Welded, Channels of, Beam, For support, Of grids, Thickness of skate, soul, Thickness of the soul, Thickness of skate, soul, Detail of the anchors, Acot. In cm., Support detail of the grids, Acot. In mm., Detail ii, beam, Rectangular profile, Esc., Acot. In mm., beam, Standard profile, Esc., Acot. In mm., Channel profile standard, Esc., Acot. In mm., Detail ii, see, sewer, Slab culvert boxes, Acot. In m., cut, Movable grid of, Lock cm section, Pavement structure, Esc., Acot. In m., sidewalk, Street of, service, template, Acot. In m., Stroke of the civil registry building, Gonzalez, Rolling, drawing, Approved, date:, Esc:, flat:, draft:, Location:, CD. Victoria tamaulipas., Tupulipeco housing institute urbanism, Ing. Mauricio gonzalez assad, Technical director of itavu, Ing. Homero de la garza tamez, CEO of itavu, revised:, Arq.jesus alberto turrubiates mtz., February, Arq. Rolando gonzalez c., location, Sector of the quail, Mexico, Chile, Argentina, Bolivia, Peru, Americo villarreal, Rep. from Honduras, Rep. From Belize, football field, Those who have least, Ex. Gpe. victory, elevated tank, Sewage channel, cabbage. Manuel cavasos, Boundary, Guadalupe victoria, Sierra Las Palmas, Francisco barberena, Waterfall juan capitan, San Salvador, Colombia, Panama, Brazil, Uruguay, Rep. from Paraguay, cabbage. solidarity, cabbage.
Raw text data extracted from CAD file:
| Language | Spanish |
| Drawing Type | Detail |
| Category | Water Sewage & Electricity Infrastructure |
| Additional Screenshots |
 |
| File Type | dwg |
| Materials | Concrete, Steel |
| Measurement Units | |
| Footprint Area | |
| Building Features | Car Parking Lot, Garden / Park |
| Tags | armed, autocad, collector, construction, Cut, DETAIL, details, DWG, file, floor, kläranlage, sewer, storm, structural, treatment plant, type |








