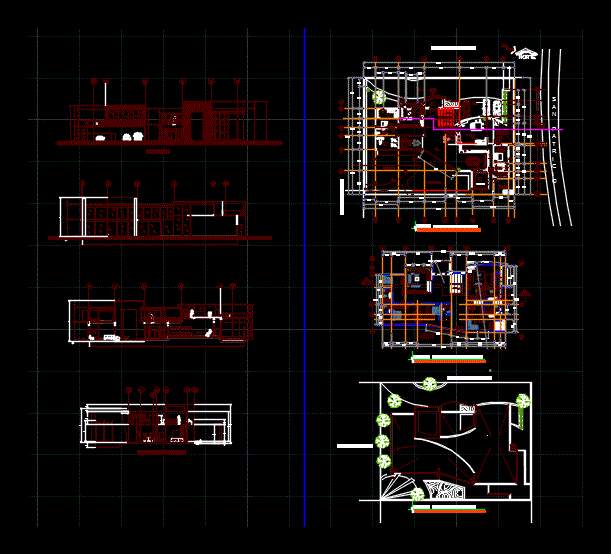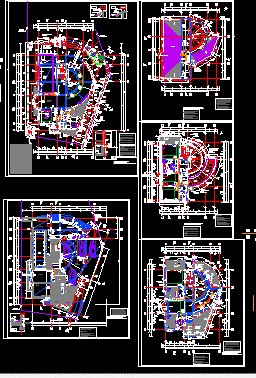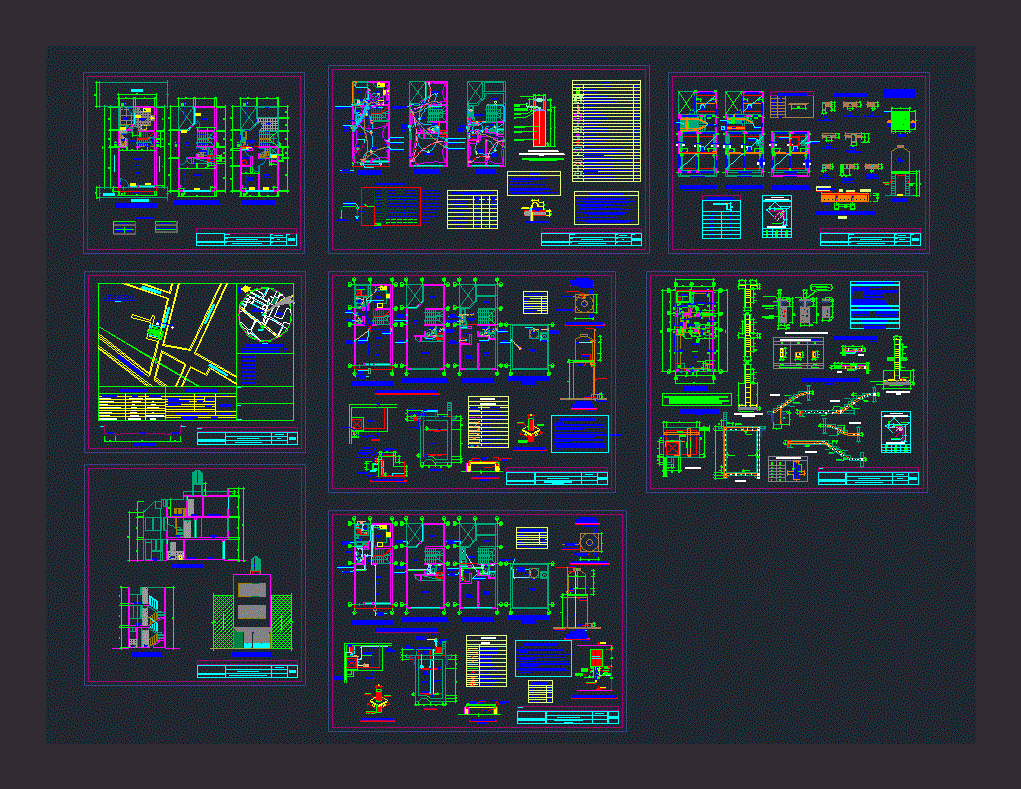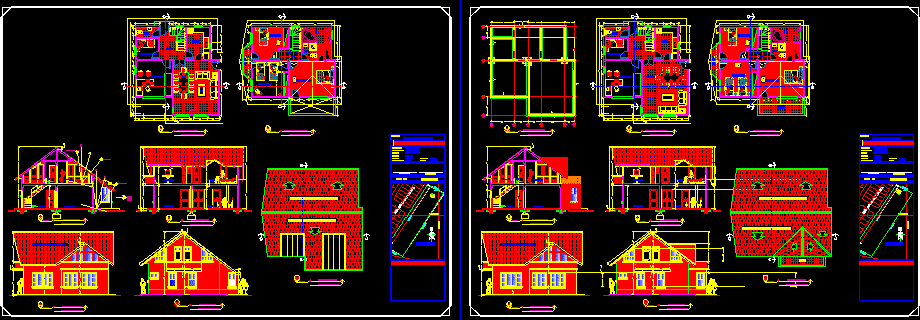St Patrick DWG Full Project for AutoCAD
ADVERTISEMENT

ADVERTISEMENT
In this project a residential house has two levels …
Drawing labels, details, and other text information extracted from the CAD file (Translated from Spanish):
s a n p a t r i c i o, street san sebastian, north, land valdio, parking, cellar, room, study, playground, bathroom, gym, porch, access, dining room, maid’s room, bathroom s., c. b., l and p, kitchen, hall, pool, palapa, patio s., cupboard, upstairs, bar, floor, bedroom, floor, high architectural, low architectural, facade, cross section, floor ceilings
Raw text data extracted from CAD file:
| Language | Spanish |
| Drawing Type | Full Project |
| Category | House |
| Additional Screenshots | |
| File Type | dwg |
| Materials | Other |
| Measurement Units | Metric |
| Footprint Area | |
| Building Features | Garden / Park, Pool, Deck / Patio, Parking |
| Tags | apartamento, apartment, appartement, aufenthalt, autocad, casa, chalet, dwelling unit, DWG, full, haus, house, levels, logement, maison, Project, residên, residence, residential, st, unidade de moradia, villa, wohnung, wohnung einheit |








