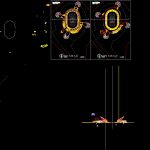Stadium 5012 Spectators DWG Section for AutoCAD

Plant and section Stadium 5012 spectators
Drawing labels, details, and other text information extracted from the CAD file:
a r e n a l o b b y, l o b b y, marketing office, c o n c o u r s e, toilet, open to below, rentable retail outlets, bar, coffee shop, atrium, lounge area, fountain, lobby, open court, open to below, circulation ramps, vip access, storage, main lobby, turnstile, concourse, kiosks, open to below, sevices and operations, secretariat, lounge, conference, fire exit, executive, marketing, administation, equipment room, event org., entertainment, function room, themed retail store, ticket booths, service core, second floor plan, riverbank arena, ahu room, waiting area, access from mrt, ticket booth, themed restaurant, open to below, service from below, media facilities, hospitality suites, concierge desk, visitors’ room, kitchen, sponsors’ lounge, club restaurant, serving area, third floor plan, fourth floor plan, k i o s k s, hospitality suite, corridor
Raw text data extracted from CAD file:
| Language | English |
| Drawing Type | Section |
| Category | Entertainment, Leisure & Sports |
| Additional Screenshots |
  |
| File Type | dwg |
| Materials | Other |
| Measurement Units | Metric |
| Footprint Area | |
| Building Features | |
| Tags | autocad, court, DWG, feld, field, plant, projekt, projet de stade, projeto do estádio, section, spectators, stadion, Stadium, stadium project |








