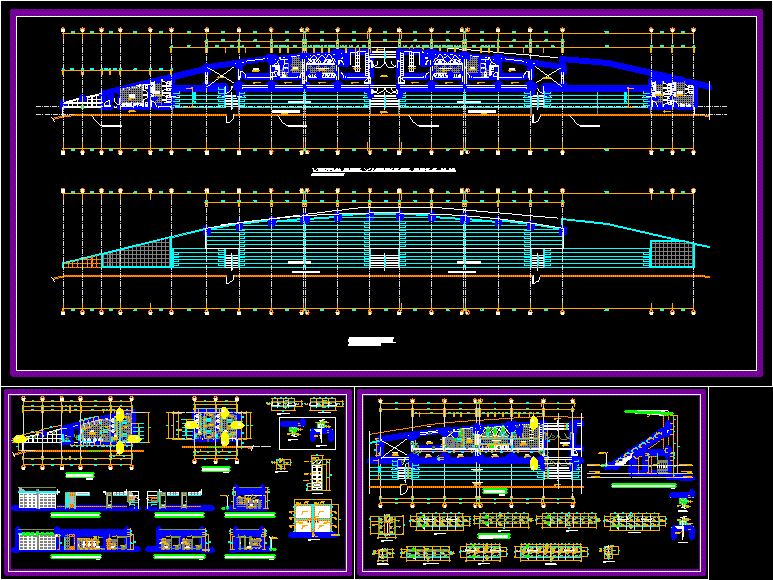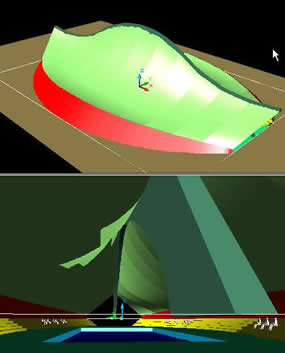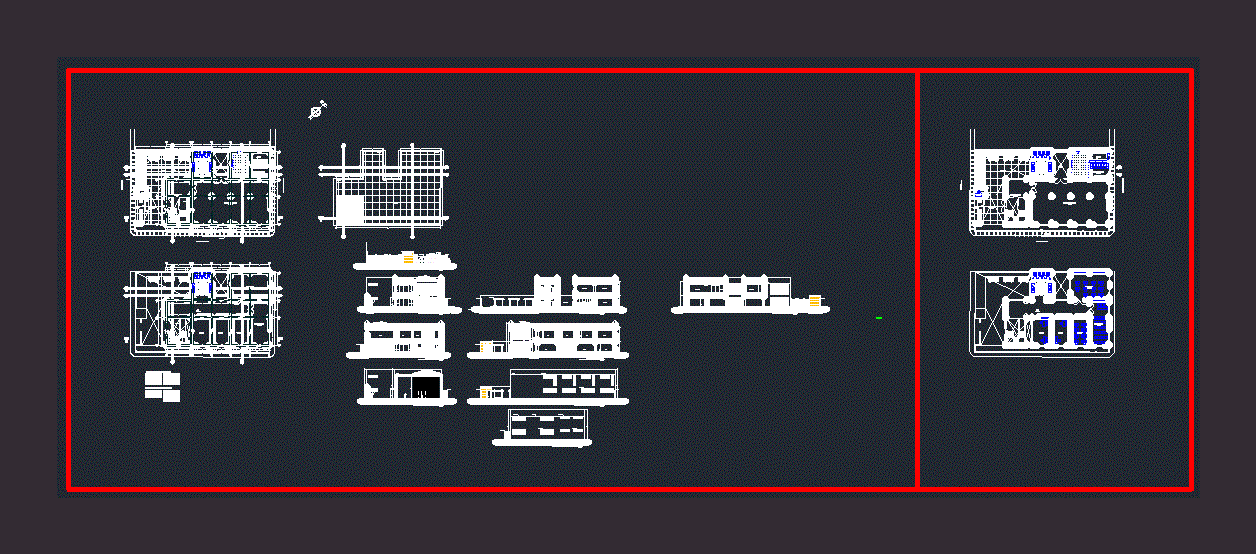Stadium Bleachers And Changing Room DWG Section for AutoCAD

Architecture; plants; sections; elevations and details of tiers, Capacity 1500 people . Include changing rooms under the bleachers
Drawing labels, details, and other text information extracted from the CAD file (Translated from Spanish):
circulation, bleachers, technician, sshh, men, ladies, sh, sshh, showers and toilets, changing room, dep, see detail of bleachers, see detail of bleachers, ceramic floor, dep., floor polished cement, lockers, side hall, hall of income, catwalk, path, circulation, bleachers, changing rooms and sshh modules, level of path, level of costumes, athletic track level, tarrajeo, beam, court xx, court and and, wall, changing rooms, cross section bleachers and changing rooms, detail of windows, verify measurements on site, planimetry, improvement of sports infrastructure, i. and. mariano linen urquieta – puquina, dig. cad :, tecº nilton e. arcana s, plane:, survey:, date:, scale:, project :, design :, general province sanchez cerro- region moquegua, lamina nº, district municipality of the villa de puquina, public works office, arqº roxana pantigoso
Raw text data extracted from CAD file:
| Language | Spanish |
| Drawing Type | Section |
| Category | Entertainment, Leisure & Sports |
| Additional Screenshots |
 |
| File Type | dwg |
| Materials | Other |
| Measurement Units | Metric |
| Footprint Area | |
| Building Features | |
| Tags | architecture, autocad, bleachers, capacity, changing, court, details, DWG, elevations, feld, field, include, people, plants, projekt, projet de stade, projeto do estádio, room, section, sections, stadion, Stadium, stadium project, tiers |








