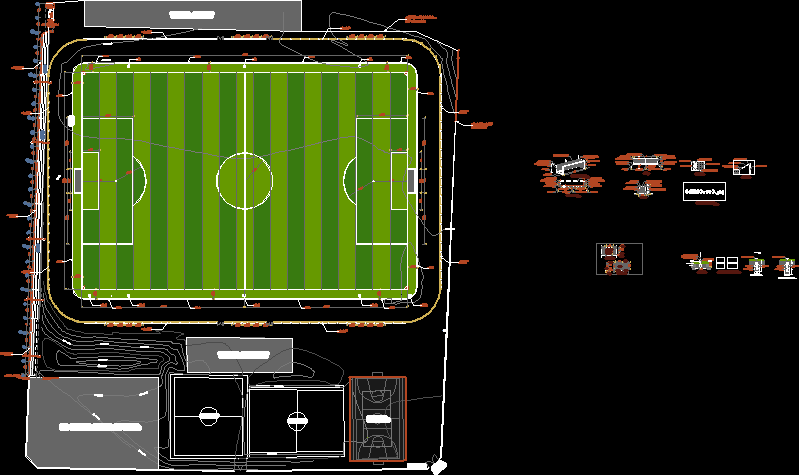Stadium And Details DWG Detail for AutoCAD

Plant stage and details of furniture and court regulations.
Drawing labels, details, and other text information extracted from the CAD file (Translated from Spanish):
end of the existing wall, projection of the mooring beam, projection of the support wall, projection of the support wall, registration box, sardinel, blind box, crossbeam projection, projected Olympic mesh, projected perimeter fence, provisional calamine fence, sardinel , eastern tribune, western tribune, ie Our lady of fatima, guardian, main access, north tribune, Olympic arch in axonometry, detail of the embedded arches, scale :, plant, cut cc, strong grass, sealing layer, natural terrain, detail of the embedded of the tensor parante, ticket office, lockers, b-b ‘cut, a-a cut’, mesh elevation, foundation projection, existing slab, projected slab for construction, olympic arch graphical reference, graphic referent of cancamo and polyester network
Raw text data extracted from CAD file:
| Language | Spanish |
| Drawing Type | Detail |
| Category | Entertainment, Leisure & Sports |
| Additional Screenshots |
 |
| File Type | dwg |
| Materials | Other |
| Measurement Units | Metric |
| Footprint Area | |
| Building Features | |
| Tags | autocad, court, DETAIL, details, DWG, feld, field, furniture, plant, projekt, projet de stade, projeto do estádio, regulations, stadion, Stadium, stadium project, stage |








