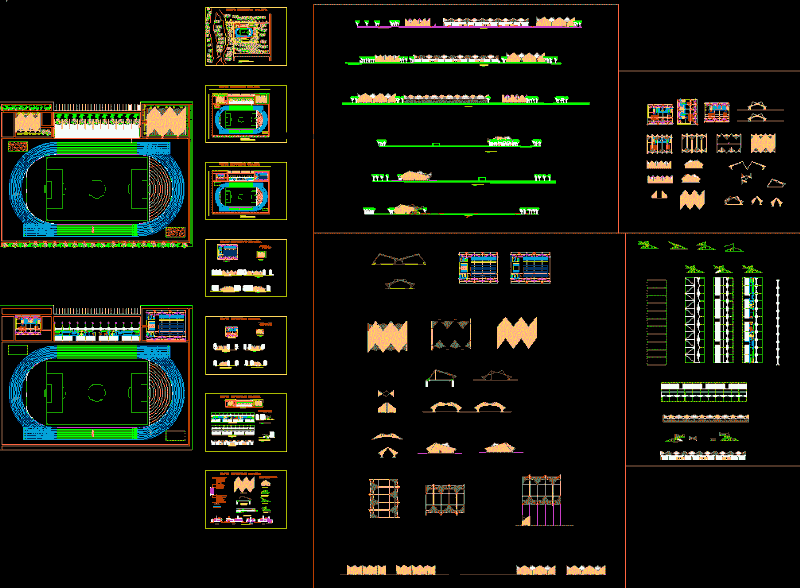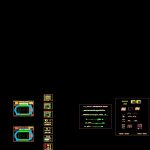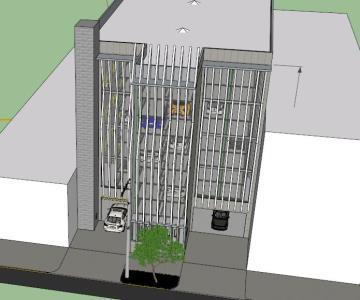Stadium DWG Elevation for AutoCAD

PROPOSAL STADIUM .PLANTS and elevations.
Drawing labels, details, and other text information extracted from the CAD file (Translated from Spanish):
architectural floor pool, longitudinal cut a-a ‘, main facade, cross-section b-b’, gym, reception, cupboard, cafeteria, ramp, pool, competitions, men, locker room, control, guarded, aerobics, pit, women , crafts, office, diving, graderio, general implementation of complementary services, plant of complementary services, shandia sports center, ground level complementary services, plant pool, implementation, rear facade, front facade, left side facade, right side facade, pool , gymnasium plant, gymnasium, walk-in plant, grader plant, base, terrain, burnt brick layer, ash layer, with compacted and leveled stone, geological studies, to establish previous, compacted and leveled, mine or river, track section, according to appropriate inclinations., according to appropriate inclinations, technical data sheets, of the curb and gutters, perfectly finished at level, section c – c, sec cion b – b, section a – a, curb in, aluminum, edge in concrete, race, lateral line, eighth race, alluminium, variabile, section d – d, cover of guadua canvas as supporting structure, structure, truss laminated in the graderio we have the use of canvas on the part of the cover, detail of foundations of the soccer field for the area to avoid rainwater in this region, details of track and athletic areas, detail of athletic track, plinths of the structure of the gym with the use of concrete and steel piles since the structure has to be solved of this wood, longitudinal cut a_a, circulation hall, access avenue, green areas, longitudinal cut b_b, ticket office, concrete edge
Raw text data extracted from CAD file:
| Language | Spanish |
| Drawing Type | Elevation |
| Category | Entertainment, Leisure & Sports |
| Additional Screenshots |
 |
| File Type | dwg |
| Materials | Aluminum, Concrete, Steel, Wood, Other |
| Measurement Units | Metric |
| Footprint Area | |
| Building Features | Pool |
| Tags | autocad, court, DWG, elevation, elevations, feld, field, plants, projekt, projet de stade, projeto do estádio, proposal, stadion, Stadium, stadium project |








