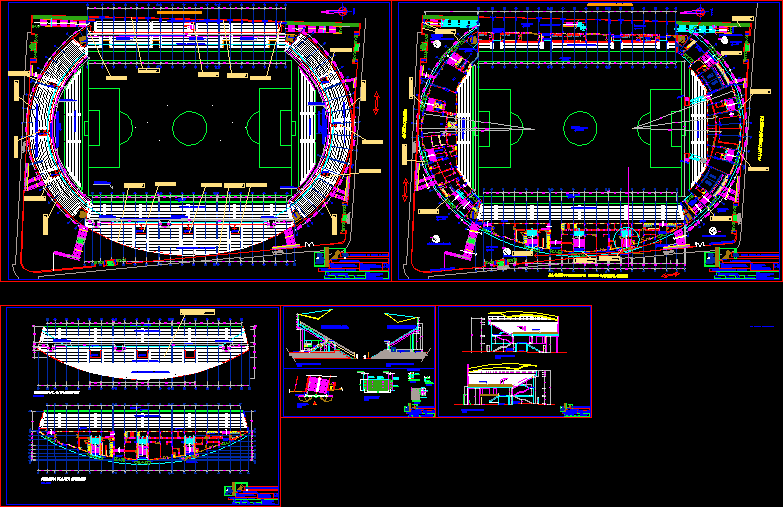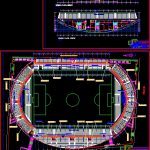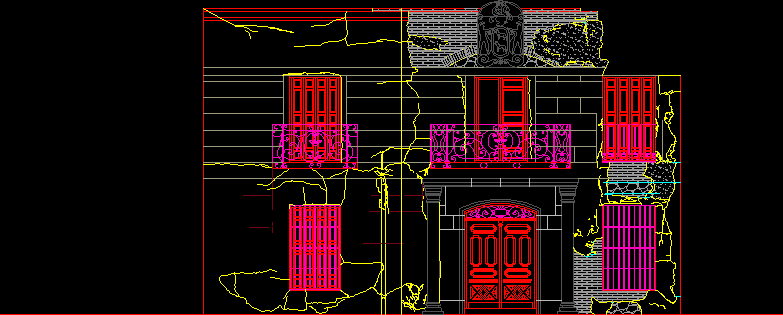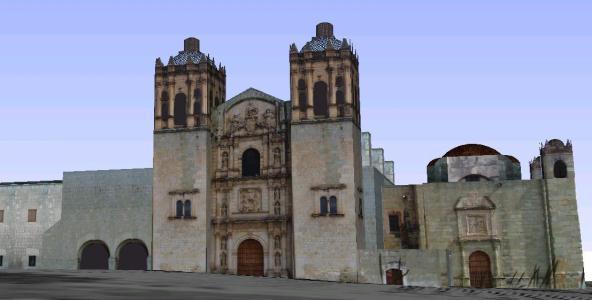Stadium DWG Plan for AutoCAD

Plans for stadium maintenance may Huaraz
Drawing labels, details, and other text information extracted from the CAD file (Translated from Spanish):
n.m., zone, security, room, cleaning, ss.hh. ladies, admission to tribune, low west, entrance to VIP area, high west, transition area, low western tribune, dressing rooms, field trip, sports field income, income, north grandstand, ss.hh., low north grandstand, lighting tower, lockers, catwalk, provincial league directory, district league directory, ladies camerin, field trip referees, low south grandstand, ss.hh. personnel service, material deposit, cleaning, administrative area income, entrance tribune, east low, east high, low east tribune, sshh males, deposit, av.antonio raymondi, av.bolognesi, sidewalk, esplanade, boleteria, san andres penitentiary , specialty:, project:, responsible professional :, design:, revicion:, drawing:, scale:, date:, plane :, regional council of the sport of Ancash, architecture, general planimetry, ing. jimmy corpus acosta, j.j.c.a., jcorpus, department of ancash, province of huaraz, district huaraz, first floor, term of reference services, maintenance of the stadium roses pampa, – huaraz – ancash, ipd, av. international west fellowship, area to be mofified, referential perimeter, grandstand west high to modify guardrails, grandstand north high to intervene railings, distribution platform, grandstand south high to modify the railings, see detail -baranda, third floor – railings, east high modified, third floor east, tribune east high, first floor east, typical east court, entry to ss. hh., typical western court, cafeteria, entrance to grandstand east, ss.hh. males, existing, first and third level, location:, projected, restricted area – not covered, metal walkways, central railing, metal handrail, restricted area, mechanical guide, existing concrete, rubbed and painted tarajeo, plate, elevation of the door, high east entrance, anchorage detail, triple anchor, high east zone, signage and evacuation, typical court, entrance door, modified high east grandstand, metal door details, green enameled pinatado, existing parapet, high west tribune, to be modified railings, gym and aerobics, general deposit, sub electric station, north stands, typical south court, typical north court, and south high part to run, male camerin, sports field, playground, on existing parapet, signal panel of evacuation,, of exit, of emergency and gauging, of exit, of emergency, panel of signals of orientation, of entrance and exit, of entrance and exit, handrails, handrails and railings, column, signage to execute, in grandstands, and east gate to execute, protection of the work area with plastic
Raw text data extracted from CAD file:
| Language | Spanish |
| Drawing Type | Plan |
| Category | Entertainment, Leisure & Sports |
| Additional Screenshots |
 |
| File Type | dwg |
| Materials | Concrete, Plastic, Other |
| Measurement Units | Metric |
| Footprint Area | |
| Building Features | |
| Tags | autocad, court, DWG, feld, field, maintenance, plan, plans, projekt, projet de stade, projeto do estádio, stadion, Stadium, stadium project |








