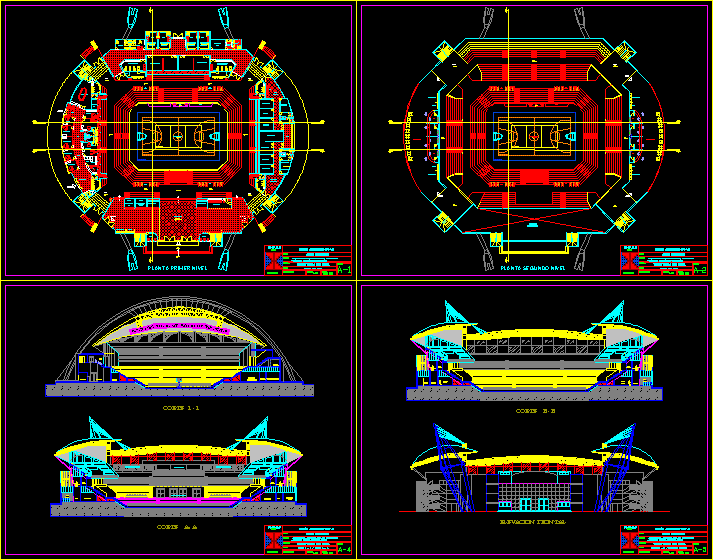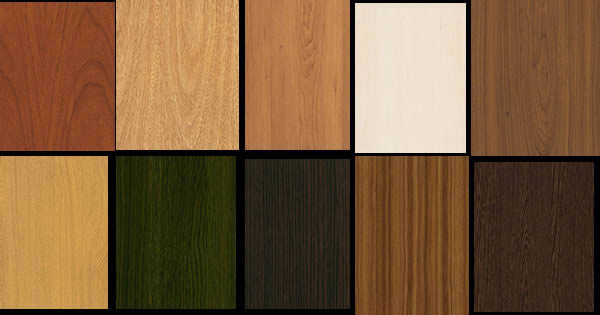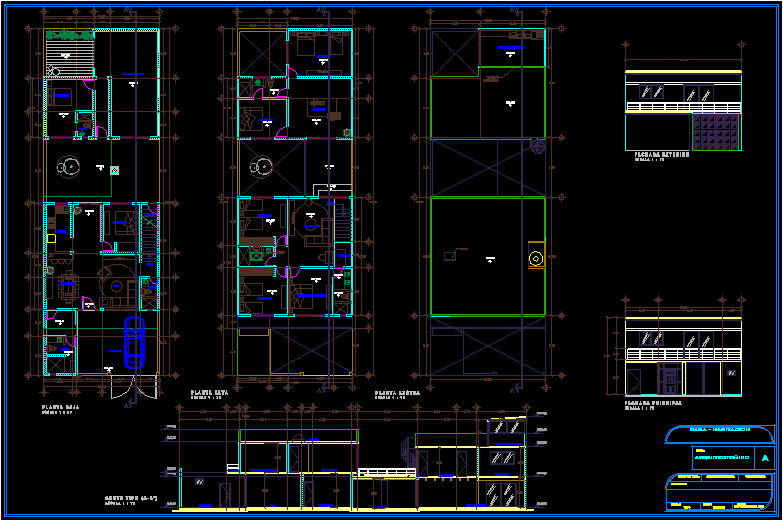Stadium DWG Section for AutoCAD

Stadium preliminary to 3 levels, features columns and shafts, with sections and elevations.
Drawing labels, details, and other text information extracted from the CAD file (Translated from Spanish):
volleyball- yellow, counter-stroke – blue, basketball- orange, locker room, warming, aisle, preferred circulation, press booths, box traffic, training, box, ramp, electronic board, polycarbonate, shell hºaº, rain gutter hºaº, entry athletes , male public toilets, circulation, vip bathroom, cross section, … cut b – b …, base hºaº, metal tube, column hºaº, store, kitchen, attention, administrat., area, ss.hh sevice, hall, cross section, boleterias, scale:, architectural design vii, unprg, student:, observations :, theme :, lamina :, date :, tarrillo tarrillo flor mariela, course :, pan-american coliseum, ficsa, architecture, chair :, arq risco vega – arq walls garcia-arq. ramirez vergara, -arq.vargas machuca-arq.peres angle, area, disabled, sports field, banking, referees, warehouse, box, second level plant, trebol cup rapid jet flux, double wall, steel tube for lowering amount, public telephones, ATMs, fast food area, entrance to fasta food, lobby, lobby, double height, terrace, box area, ss.hh, control, dep., cafe., administrative area, reception – wait, administration, archive, accounting and budget, meeting room, logistics, human resources, depart. volleyball, depart. of basketball, depart. gymnastics, nursing, antidoping, locker rooms, heating area, massage and therapy area, fotoc., waiting, changing rooms, dressing rooms b, ss.hh. a, ss.hh. b, heating area a, heating area b, snack, deposit, public exit, main entrance, consignment, equipment, internet room, tourist information, lighting room, audio room, department, transmission, income, mantenim. and cleaning, garbage room, service, service area, general, technical, safety, segment, texture, air conditioning, pumping equipment, first level plant, third level floor, circulac., general store, resources, human, court a – a, zone – box, main entrance, circle, warehouse gene., administrac., departam. basketball, court b – b, ticketing, information, warming up, front elevation, plot plan, triumph, hope, cross, upis, happy, sight, p.j., rdm, parking, gimancio and restaurant, location
Raw text data extracted from CAD file:
| Language | Spanish |
| Drawing Type | Section |
| Category | Entertainment, Leisure & Sports |
| Additional Screenshots |
 |
| File Type | dwg |
| Materials | Steel, Other |
| Measurement Units | Metric |
| Footprint Area | |
| Building Features | Garden / Park, Parking |
| Tags | autocad, columns, court, DWG, elevations, features, feld, field, levels, preliminary, projekt, projet de stade, projeto do estádio, section, sections, stadion, Stadium, stadium project |








