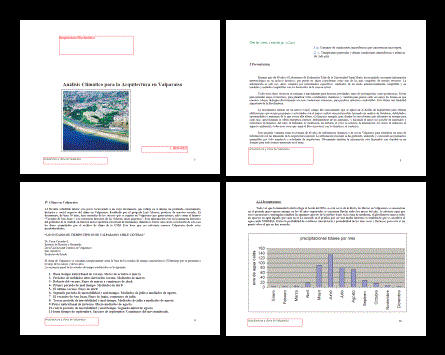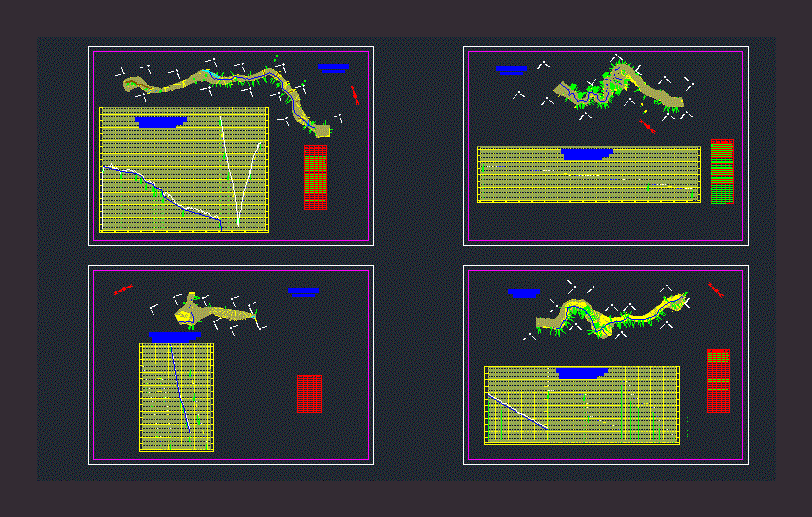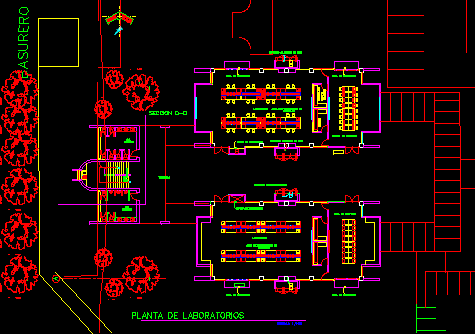Stadium DWG Section for AutoCAD
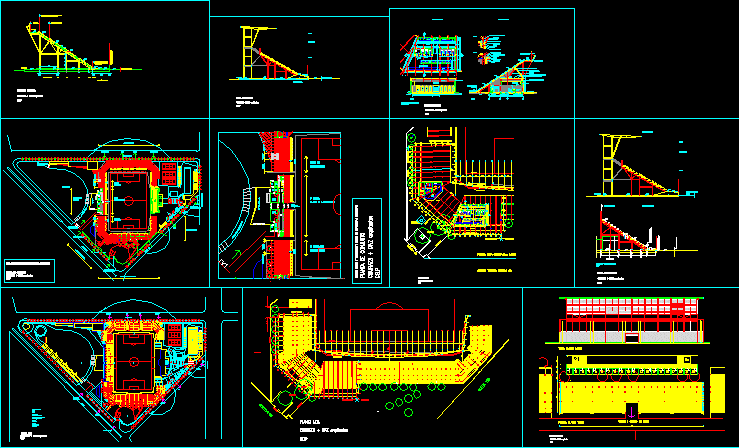
Juan Carlos Zerillo Stadium – Plants – Sections – Elevations
Drawing labels, details, and other text information extracted from the CAD file (Translated from Spanish):
ino, inod com, all the measures and angles that appear in the plan must be verified on site, foundation beam, sanitary socket, cement smoothing, waterproof insulation, metal corners, tile, walkway, bocce tribune, match with edge starter, cutting edge tribune must, foundation beams, support plate piletones, concrete pools, wire mesh, level trail, with pend., kneading concrete, piletones, edge pillar, cement smoothing, h º, pileton, kneading cement grinding , gutter, bathroom men, wire, bench, for views, prepainted trapezoidal sheet, blue air force, design equal centennial walkway, fluorescent lighting, floor smoothed cement with expanded metal mesh, thick fratazado, detail b, detail a, expanded metal, elastic gasket, pre-molded, profile, elastic mastic in unions, detail men’s bathrooms to build, idem Olympic fencing, centennial headboard sides, limit playing field, starting point platea must, edge tribune existing, existing column, existing column to demolish, new column, locker building, cut detail platea, public box, stalls, press, gelp, visitor platea, public access, exit, forest avenue, access partners, access to confectionery, centennial avenue, to expand, existing tribune, to complete, access players, access authorities, sports field, general access visitor, access boxes, access platea local, doctor, s. m., hall, bar, access to visitor’s floor, access players gelp, garden, interior, field out, level game, security, access, stage in, construction, platea has built, kitchen, bathroom women, see details plan , plant of set, upper floor, building changing rooms, to build, note: lighting towers in ochavas to be built, stalls sector and changing rooms and sports field to build, runway break according to trees, existing trees, existing trees, axis of symmetry of ochava, wall pre-molded hº, auxiliary fields, security fence idem trib.centenario, axis bisectriz, security fence idem trib. centenary, tribune existing wood, security lung idem bocce, playing field, Olympic siege see details plan av. centenary, measure bellows, axis tribune, rectified edge tribune existing wood, hº in situ, growth, edge starter catwalk must match, edge start gangway bocce, hº premolded, bar, covered, edge projection grandstand, lighting tower, playing field to build, exit to the field
Raw text data extracted from CAD file:
| Language | Spanish |
| Drawing Type | Section |
| Category | Entertainment, Leisure & Sports |
| Additional Screenshots |
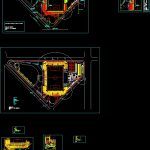 |
| File Type | dwg |
| Materials | Concrete, Wood, Other |
| Measurement Units | Metric |
| Footprint Area | |
| Building Features | Garden / Park, Pool |
| Tags | autocad, basquetball, carlos, court, DWG, elevations, feld, field, football, golf, juan, plants, section, sections, sports center, Stadium, voleyball |



