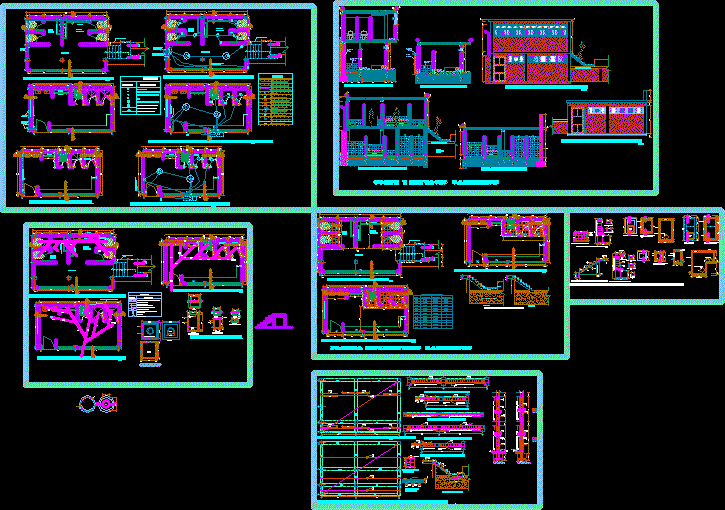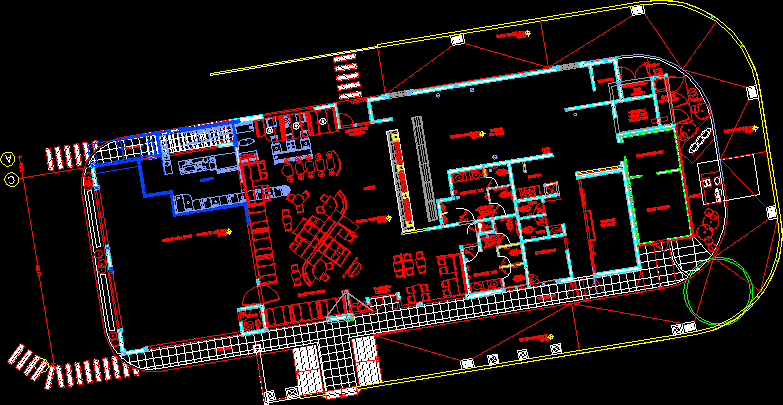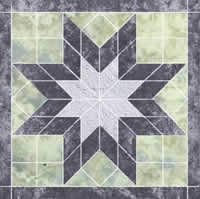Stadium Habaspata–La Convencion, Cusco, Peru DWG Plan for AutoCAD

Complete set of plans, topographic, distribution, elevations, plumbing, electrical, civil engineering, etc.
Drawing labels, details, and other text information extracted from the CAD file (Translated from Spanish):
plant distribution left chamber first level, side armed wall, urinal, second level distribution plant, passage, projection bleachers, box vain, alfeizer, height, width, type, outlet for therma rapid step, outlet circuit, output for artifact, electrical , roof, square pass box, distribution board, meter, symbol, description, supply circuit, lighting circuit, legend, earthing hole, double switch, sa, b, single switch, running lavatory, wall of the perimeter fence, ss.hh ladies, ss.hh males, system of electrical installations left chamber first level, system of electrical installations second level, rush of the network of the consecionario, goes tub. inst electric for the right dressing room, goes tub. inst electric for the first floor, low line of force and line lighting, second level left chamber water system, running lavatory males, washing ladies run, legend, cold water pvc pipe, gate valve, tee, low cold water pipe, hot water bath, cold water pipe rises, drain system left first level, men’s washroom, ladies running lavatory, upright pipe, sanitary yee, threaded log, pvc rainwater evacuation pipe, floor drain with bronze grid , registration of floor with threaded cap, pvc pipe ventilation, pvc drain pipe, normalized simple concrete pipe drain, lightened slab, beams, staircase and columns of the dressing rooms, slab lightens and beams left chamber second level, vch, secondary beam vs first level, main beam vp first level, flat beam vch first level, secondary beam vs second level, main beam vp second level, colu mna axis b, column axis a and c, section aa, section bb, cover, upper section bb, lower section aa, detail of the column type buttress, column type abutment, section cc, detail of the staircase access to the grandstand, detail of the buttress column, cut nn, cut kk, rest, detail of the access ladder to the second level, retaining wall of the grandstand, bleachers, shoe detail on floor, lightweight slab detail, plastoformo, distribution floor first level dressing room right, reinforced support wall, distribution floor dressing rooms, flown of the first tier, compacted filling, reinforced side wall, side protection flooring, front elevation left dressing room, front elevation right dressing room, cut and lift dressing rooms, floor, cut aa, cut bb, cc cut, drain system right chamber, cut aa, second level left chamber drain system, detail of register boxes, left chamber, box of regi Stroke, detail of the staircase, right-hand water system, electric installation system, right-hand room, inst line. electrical arrives from the left dressing room, detail of buttresses and boxes of the drainage system, left camerin, right camerin, delivery mailbox to the public collector, drainage system and drainage system, central part of the stadium, banking of derigencia, main floor of the perimeter fence and field, exit for the irrigation system, goes to the right dressing room, road to the town of pucyura, street habaspata, street, plan of the electric lighting system, stage, street road, hillside, sidewalks, road quiillabamba-pucyura, topographic plane, nm, section nn, natural terrain, play area, cut, fill, section rr, section plane, perime green area, rich, line, marking, running track, arch, cobbled, side ditch, arretera, tribune, area of, circulation, sports field habaspata, profile of natural terrain, cut in plant, detail of system of drainage, variable, pipe, evacuation, pvc, compacted, tub. pvc, screening, material, waterproof, gravel d, grade, mat. organ. granular, pavement with, champa, detail in grass cut, waterproof material, flush surface. profiled, electric transformer, metal post of the system. of illumination, cºaº lighting post, lighting system network comes from the transformer
Raw text data extracted from CAD file:
| Language | Spanish |
| Drawing Type | Plan |
| Category | Entertainment, Leisure & Sports |
| Additional Screenshots |
 |
| File Type | dwg |
| Materials | Concrete, Other |
| Measurement Units | Metric |
| Footprint Area | |
| Building Features | |
| Tags | autocad, civil, complete, court, cusco, distribution, DWG, electrical, elevations, engineering, feld, field, PERU, plan, plans, plumbing, projekt, projet de stade, projeto do estádio, set, stadion, Stadium, stadium project, topographic |






