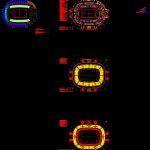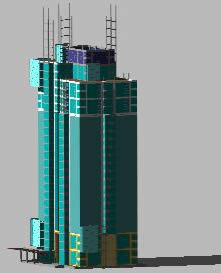Stadium, Multisport DWG Plan for AutoCAD

BUILDING SPORTS – Plans, Sections, – internal zoning. Boxes or Layouts.
Drawing labels, details, and other text information extracted from the CAD file (Translated from Spanish):
environments by area, reception – access control, reception – waiting room, infirmary, dressing rooms, showers, and s. sanitary equipment, dressing rooms, showers, and s. sanitary for referees, massage room, office of trainers, doping control area, toilet area, sports court, set-up, fitness, sauna, office for referees, athletes area, reception, secretary, director, accounting, relations public, personal health services, visitor health services, meeting room, stationery warehouse, administration area, large sports equipment depot, small sports equipment depot, cleaning material, show material, maintenance workshop, room waste, air conditioning, electricity and backup, control boards, support area sports court, bathrooms, lockers, distribution corridor, main cafeterias, public health services, ramps for the disabled, dining room for employees, public use area, bleachers for public, evacuation and access stairs, mini – cafeterias, up, down, main access, bleachers to authorities, bleachers for the press, bleachers for TV, sanitary service for authorities, sanitary service for press, delivery: lawrence midence, delivery: lawrence midence valverde
Raw text data extracted from CAD file:
| Language | Spanish |
| Drawing Type | Plan |
| Category | Entertainment, Leisure & Sports |
| Additional Screenshots |
 |
| File Type | dwg |
| Materials | Other |
| Measurement Units | Metric |
| Footprint Area | |
| Building Features | |
| Tags | autocad, boxes, building, court, DWG, feld, field, internal, multisport, plan, plans, projekt, projet de stade, projeto do estádio, sections, sports, sports centers, stadion, Stadium, stadium project, zoning |








