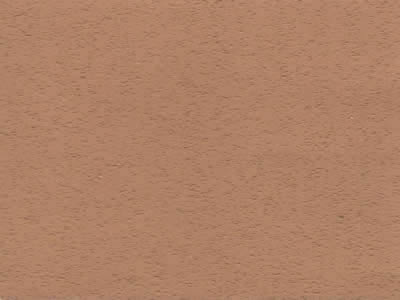Stadium In Santa Ana DWG Full Project for AutoCAD
ADVERTISEMENT

ADVERTISEMENT
THIS PROJECT IS A FORMAL RESPONSE TO THE NEED FOR RECREATION IN THE DISTRICT OF SANTA ANA AS FACING STADIUM STANDS WITH ADDITIONAL ROOF AND BASIC SERVICES FOR USERS OF CAMPUS SPORTS
Drawing labels, details, and other text information extracted from the CAD file (Translated from Catalan):
esc, mayúsc, bloq, control, supr, fin, av., start, insert, pant, pause, slide, inter, pet sis, impr, pág, pág, num, ins, av. pág, répág, intro, inic, altgr, alt, d: freddy .p., bank
Raw text data extracted from CAD file:
| Language | Other |
| Drawing Type | Full Project |
| Category | Entertainment, Leisure & Sports |
| Additional Screenshots |
 |
| File Type | dwg |
| Materials | Other |
| Measurement Units | Metric |
| Footprint Area | |
| Building Features | |
| Tags | ana, autocad, court, district, DWG, facing, feld, field, full, Project, projekt, projet de stade, projeto do estádio, recreation, santa, stadion, Stadium, stadium project |








