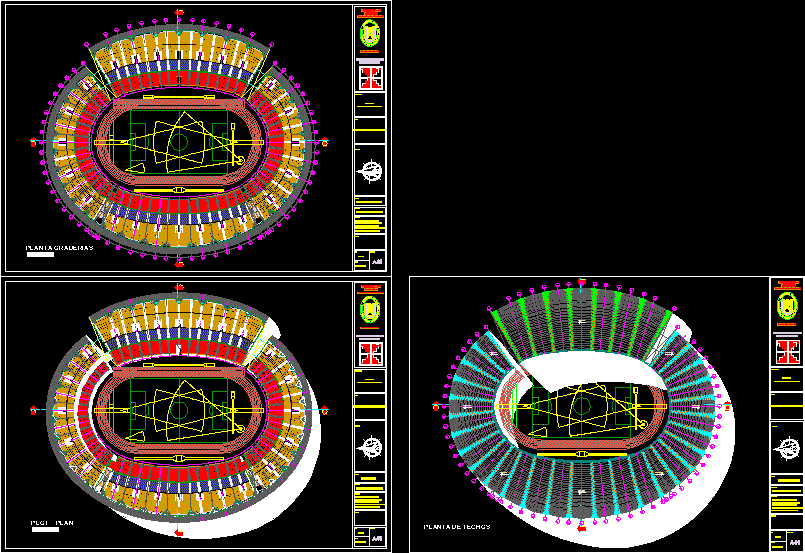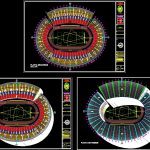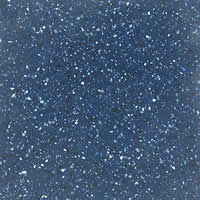Stage DWG Block for AutoCAD
ADVERTISEMENT

ADVERTISEMENT
PLANTS Olympic Stadium.
Drawing labels, details, and other text information extracted from the CAD file (Translated from Spanish):
esc :, sheet no., chair:, pedro ruiz gallo, plot – plan, date :, arch. alberto risco vega, olympic stadium, plane:, theme:, f. i. c. s. a., north :, architecture, architectural viii, subject:, university, design, drawing :, student :, professional school, arch. gustavo ramirez vergara, arq. mario perez angle, national, mario oblitas gonzales, arq. walls garcia carlos, arq. isac vargas machuca, notes:, plant graderias, notes:, plant ceilings, coverage, roofing plant
Raw text data extracted from CAD file:
| Language | Spanish |
| Drawing Type | Block |
| Category | Entertainment, Leisure & Sports |
| Additional Screenshots |
 |
| File Type | dwg |
| Materials | Other |
| Measurement Units | Metric |
| Footprint Area | |
| Building Features | |
| Tags | autocad, block, court, DWG, feld, field, olympic, plants, projekt, projet de stade, projeto do estádio, stadion, Stadium, stadium project, stage |








