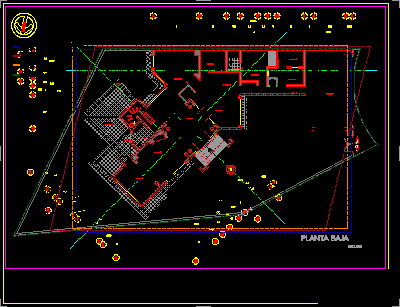Stage House Architecture DWG Full Project for AutoCAD

Two-level house. – Full project
Drawing labels, details, and other text information extracted from the CAD file (Translated from Spanish):
This is just to show how the ceilings and their heights go. I hope you help them., plant ceilings, plus, concrete shelf, made on site, tempered glass, amb: toilet, amb: surveillance office, amb: control room, wooden door, laminated plywood, wooden door solid, natural finish, pin, handle, iron screw, wood panel, forte lock, bruña, sheet metal, interior, exterior, frame recess, for sheet metal anchor, bell lock, ultra, content :, design :, advisor :, arch. luis fernando salazar, course:, city of guatemala, location :, group no., ante-project :, scale :, indicated, date :, sheet no., university of san carlos de guatemala, farusac, faculty of architecture, plant ceilings, slope percentage, direction of slope, rainwater drop, symbology, bap, reserve green area, level, entrance, exit, ceramic brick color, San Agustin grass, wooden bench, arrow indicating direction of the way , levels, gutter, natural soil, concrete cake edge, adoquin street, concrete cake, compacted, select material, expansion joint, concrete rolling, typical rolling plant, edge casting, rolling detail with gasket dilatation., rolling plant, ditch smelting, thickness of compaction, to melt pavement, will be placed to each cast section, expansion joints :, wood :, when finishing casting a box, type of curing :, a layer will be applied antisol liquid, setting time :, gutter :, specifications: gravel, three octave stamp, gravel: curb, adoquin, garden, wood, iron, select, natural mantle, ground, bench, roll, base, sub-grade, adoquin floor, joint detail, detail curb, river sand, bench plant, detail of benches, rolling gabarito, fl, pca, concrete cake, tc, aeg, windows sheet, type, description, ashlar, lintel, materials, units, width, window with ventilation, aluminum frame and bioclimatic glass, door panel, high, exterior door with simple abatement, wood, glass, interior door with simple abatement, interior door with simple abatement, sliding door, npt, front elevation, brick wall, fountain of garden, gravel, plant of set and urbanization, index, plant of ceilings, details of urbanization, plants bounded, sections, fixed furniture plants, elevations, furnished plants, finished plants gray work, plants of doors and windows, details of doors and windows, garden plant, landscaping details, assembly plant and urbanization, ground floor, bounded, upper floor, furnished, finishes, hinge, lock, section a-a ‘, section b-b’, section c-c ‘ , section d-d ‘, reference point, landscaping plant, diameter of pluvial descent in inches, window type, vain, door type, width vain, doors and windows, fixed furniture, detail, finished wall, water supply, details bounded, tree spreadsheet, azimuth, heading
Raw text data extracted from CAD file:
| Language | Spanish |
| Drawing Type | Full Project |
| Category | House |
| Additional Screenshots |
 |
| File Type | dwg |
| Materials | Aluminum, Concrete, Glass, Wood, Other |
| Measurement Units | Metric |
| Footprint Area | |
| Building Features | Garden / Park, Deck / Patio |
| Tags | apartamento, apartment, appartement, architecture, aufenthalt, autocad, casa, chalet, dwelling unit, DWG, full, haus, house, Level, logement, maison, Project, residên, residence, stage, unidade de moradia, villa, wohnung, wohnung einheit |








