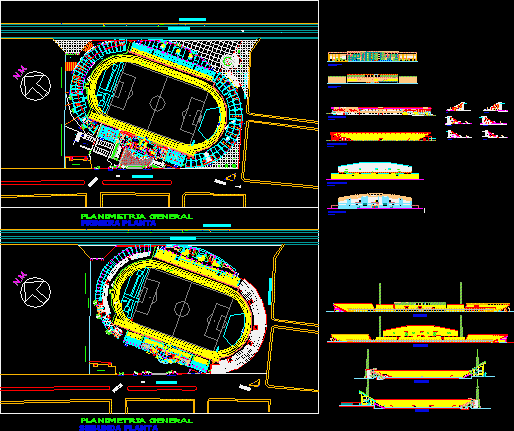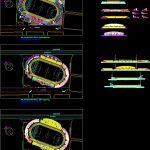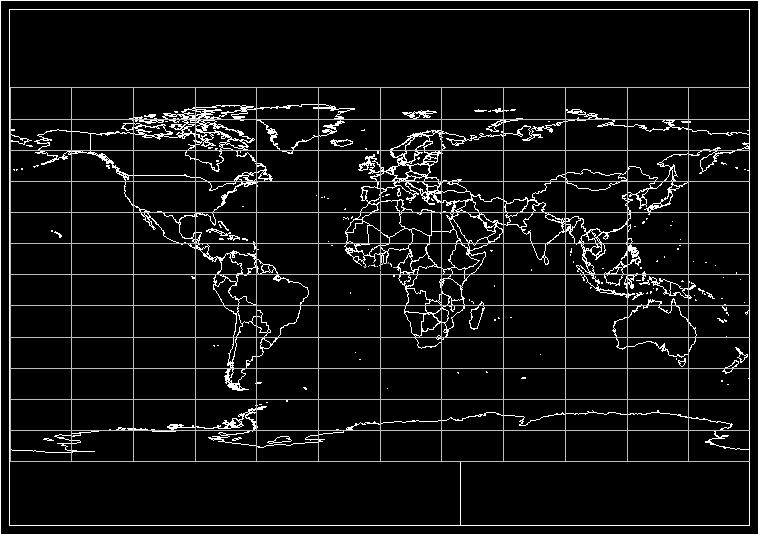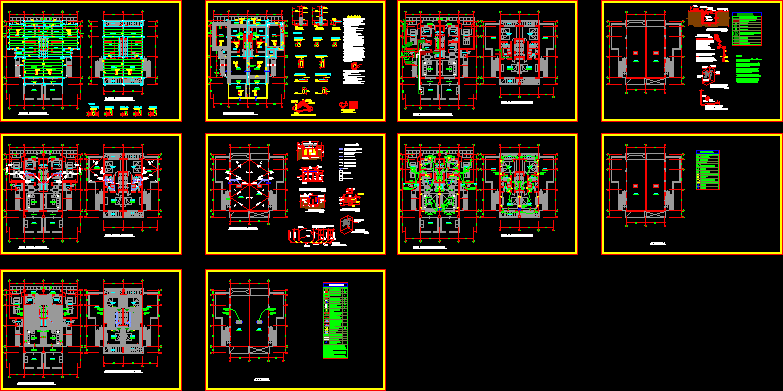Stage Project DWG Full Project for AutoCAD

Stage Project – 25000 Spectators Capacity
Drawing labels, details, and other text information extracted from the CAD file (Translated from Spanish):
fire department, red cross, peru national police, parking, income, local equipment bus revenue, west tribune income, bus revenue visitor team, service income, north tribune income, av. arias araguez, maximiliana colegio velasquez de sotillo, local ipd, c.e. colonel bolognesi, property limit without perimeter fence, workshop m.p.t., athletics track, patricio melendez, sidewalk, calle ordonel vargas, property limit, shower, s. h., topico, karate league, athletics league, cleaning, quarter, box league, ss.hh., men, ladies, weightlifting gym, table tennis league, ambulance, office, prevention, police, block of, commander, dungeon, projection of parapet, projection of eaves, metal mesh, civil defense, general deposit, environment, athletic track, dep., limp., ramp, showers, locker rooms, generator set, electric substation, ss.hh . handicapped people, massages, pre-heating zone, vip zone entrance, public preferential stand, seating, admission VIP zone, urinals, anti-doping, athletic track limit, press conference area, referees, polished concrete floor, lighting tower , existing stands, nm, western tribune, main elevation, interior elevation, elevation graderias, wall of contension, av. patricio melendez, north tribune, east tribune, false ceiling, existing mesh, athletic track, typical, court d – d, court c ‘- c’, ss.hh. males, metal coverage, see detail, court c – c, block, court b – b, cafeteria, court a – a, limit, property, ss.hh. males, court e – e, second floor, general planimetry, attention bar, first floor, VIP box, press box, control booth, press box, third floor, expansion and remodeling, tacna stadium, regional, arq. c. linares t., arq. p. torrico f., arq. g. desulovich v., c. caceres v., key map, revised :, scale :, drawing :, date :, approved :, tacna, facing the future, arq. b. vargas b., advisor :, design :, plane :, government, definitive studies :, modific., observations, xxx, date:
Raw text data extracted from CAD file:
| Language | Spanish |
| Drawing Type | Full Project |
| Category | Entertainment, Leisure & Sports |
| Additional Screenshots |
 |
| File Type | dwg |
| Materials | Concrete, Other |
| Measurement Units | Metric |
| Footprint Area | |
| Building Features | Garden / Park, Parking |
| Tags | autocad, capacity, court, DWG, feld, field, full, Project, projekt, projet de stade, projeto do estádio, spectators, stadion, stadium project, stage |








