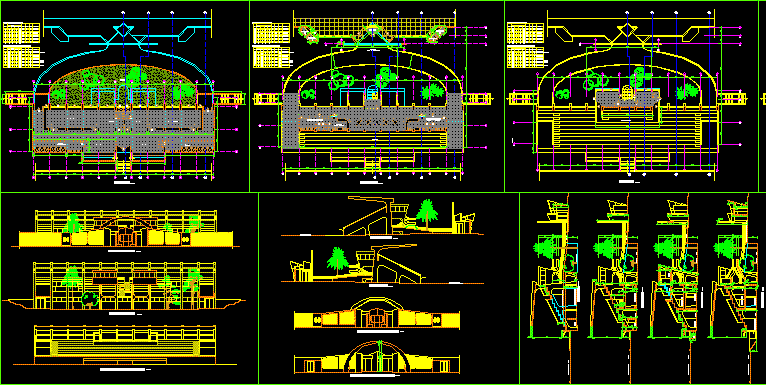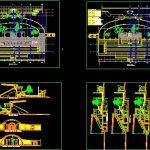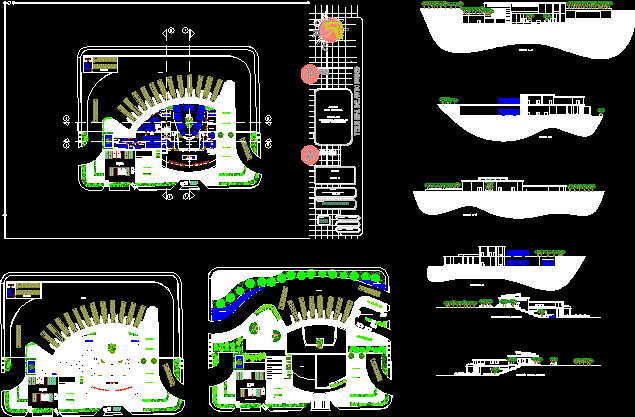Stage Tribunes – Details DWG Detail for AutoCAD
ADVERTISEMENT

ADVERTISEMENT
Stage Tribunes – Details
Drawing labels, details, and other text information extracted from the CAD file (Translated from Spanish):
first floor, garden, second floor, south elevation, athletic track, third floor, exit tunnel, dressing rooms, north elevation, dd section, banking, massages, referees, restaurant, section cc, ss.hh., living, kitchen, section bb, access to grandstands, access to dressing rooms, aa section, bathrooms, ceramic floor, toilet, topical, official box, tribune, income, cement floor rubbed, rear elevation of grandstands, elevating grandstands, roof plant, first, type, nova polariz., light, second, quantity, height, width, third, total, floor, wood contrap., material, door, double sheet, alfeizer, goal, ticket office, main elevation, front elevation of the entrance, access platform , subsequent elevation of income
Raw text data extracted from CAD file:
| Language | Spanish |
| Drawing Type | Detail |
| Category | Entertainment, Leisure & Sports |
| Additional Screenshots |
 |
| File Type | dwg |
| Materials | Wood, Other |
| Measurement Units | Metric |
| Footprint Area | |
| Building Features | Garden / Park |
| Tags | autocad, court, DETAIL, details, DWG, feld, field, projekt, projet de stade, projeto do estádio, stadion, stadium project, stage |








