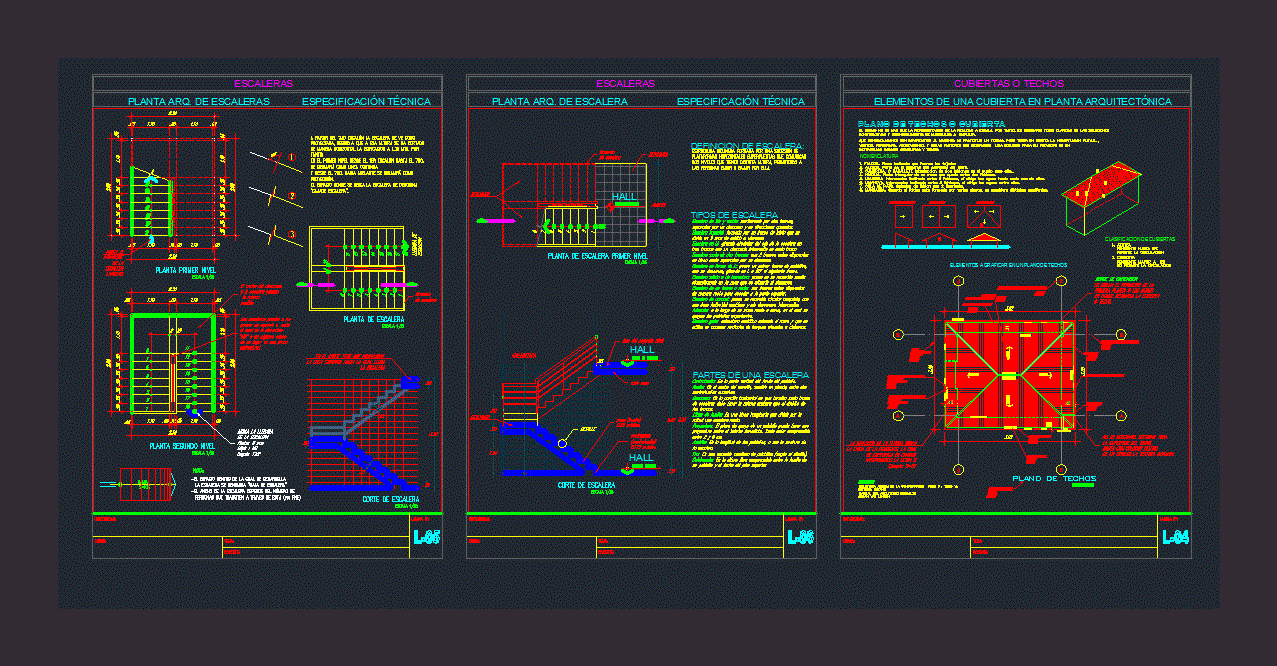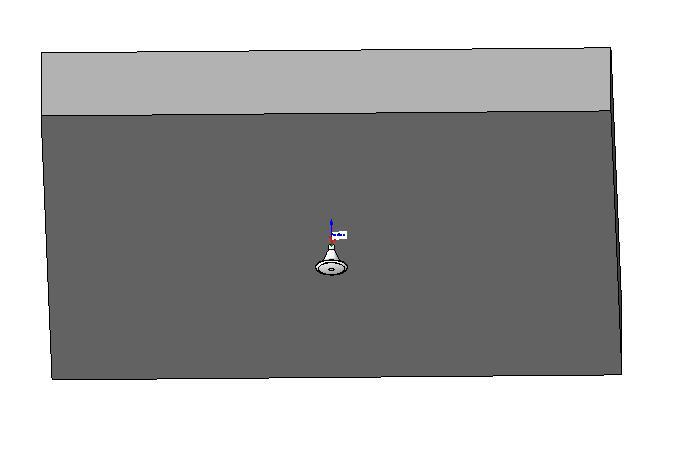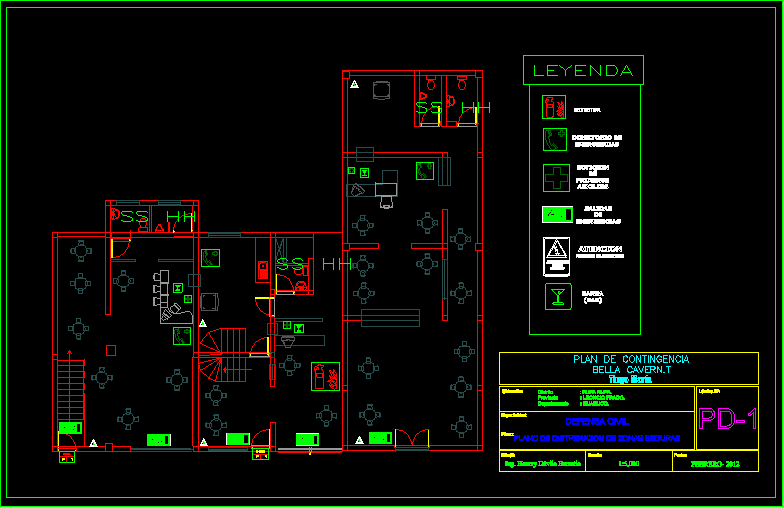Stair Case Of Two Sections Of Correct DWG Section for AutoCAD

SHEET DRAWING OF A STAIR CASE TWO SECTIONS; PLANT; SIDE AND FRONT ELEVATION. GRAPHIC REPRESENTATION OF ROOFS AND PROPER TECHNICAL REPRESENTATION
Drawing labels, details, and other text information extracted from the CAD file (Translated from Spanish):
Mm., Joint forge gray, Marble ceramics, Aluminum end cap, The height of the letters numbers is cm. For lowercase letters a space is added at the bottom., detail, painted, Anchorage, Upper platinum, Exterior, inside, platen, silicone, Lower platinum, Pivot axis, Raw glass, colorless, silicone, Anchorage, silicone, Lower platinum, colorless, Raw glass, Pivot axis, silicone, platen, inside, Exterior, Esc., Iron window, Alfeizer, height, width, Npt., Bosch, Mabe, Bosch, Mabe, Plant arq. Of stairs, technical specification, stairs, First level plant, scale, Second level plant, scale, Stairway cut, scale, Stairway plant, scale, college:, course:, theme:, Lamina nº:, teacher:, Stairway arrival, Plant arq. Of stairs, technical specification, stairs, college:, course:, theme:, Lamina nº:, teacher:, ramp, note:, Space within which the ladder is developed is called the width of the ladder depends on the number of people passing through it, Stairway cut, scale, First level staircase plant, scale, Npt, hall, Npt, hall, hall, Definition of ladder:, Inclined structure formed by a succession of overlapping horizontal platforms that communicate two levels that have different allowing the people to climb down by it., Riser: is the vertical part of the bottom of the rung. Footprint: is the width of the measured between two successive risers. Rest: is the horizontal portion at which ends each section must be the same width as the scope of the sections. Line of footprint: it is an imaginary line that divides in the middle a straight staircase. Projection: the support plane of a step can have a projection on the immediate lower. Usually between cm. Ambito: is the length of the is the width of the ladder. Shot: it is a continuous succession of rungs the pumpkin: it is the free height comprised between the footprint of a step the roof of the upper floor., Parts of a staircase, Types of stairs, Staircase of round trip: conformed by two separated by a rest in opposite directions. Imperial staircase: formed by a section of beginning that is divided into more than rise vice versa. Ladder in u: rotating around the eye of the ladder in three sections with an intermediate descending in each straight ladder stretch of two stretches: its sections are arranged in a straight line separated by a break. In the form of 1: it has a first section with a turning in the next section. Mixed horseshoe: has in its path half circumference in the area that would be the rest. Of a straight section: its sections are arranged in a straight way to access the top. Of snail: it has a circular path with a continuous helical base without intermediate stops. Adosada: along a straight wall in which the built-up steps are supported. Cat staircase: metal structure attached to the wall used in access
Raw text data extracted from CAD file:
| Language | Spanish |
| Drawing Type | Section |
| Category | Stairways |
| Additional Screenshots | |
| File Type | dwg |
| Materials | Aluminum, Glass |
| Measurement Units | |
| Footprint Area | |
| Building Features | Car Parking Lot |
| Tags | autocad, case, correct, degrau, drawing, DWG, échelle, elevation, escada, escalier, étape, front, graphic, ladder, leiter, plant, section, sections, sheet, Side, stair, staircase, stairway, step, stufen, treppe, treppen |








