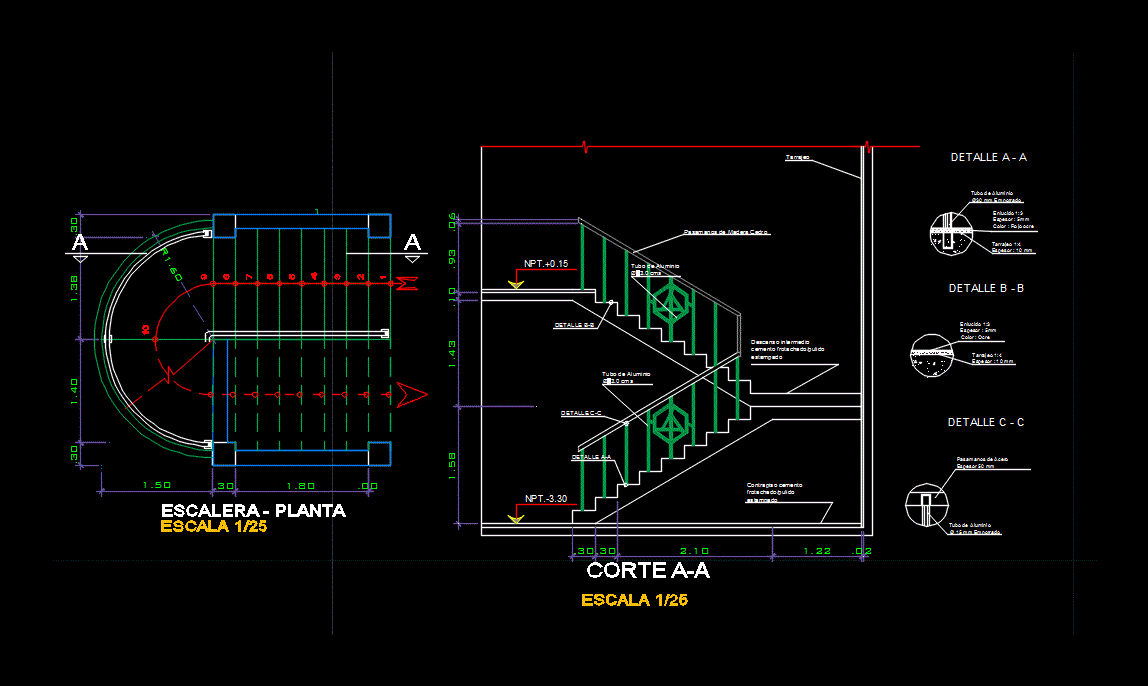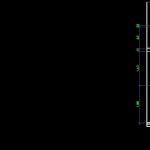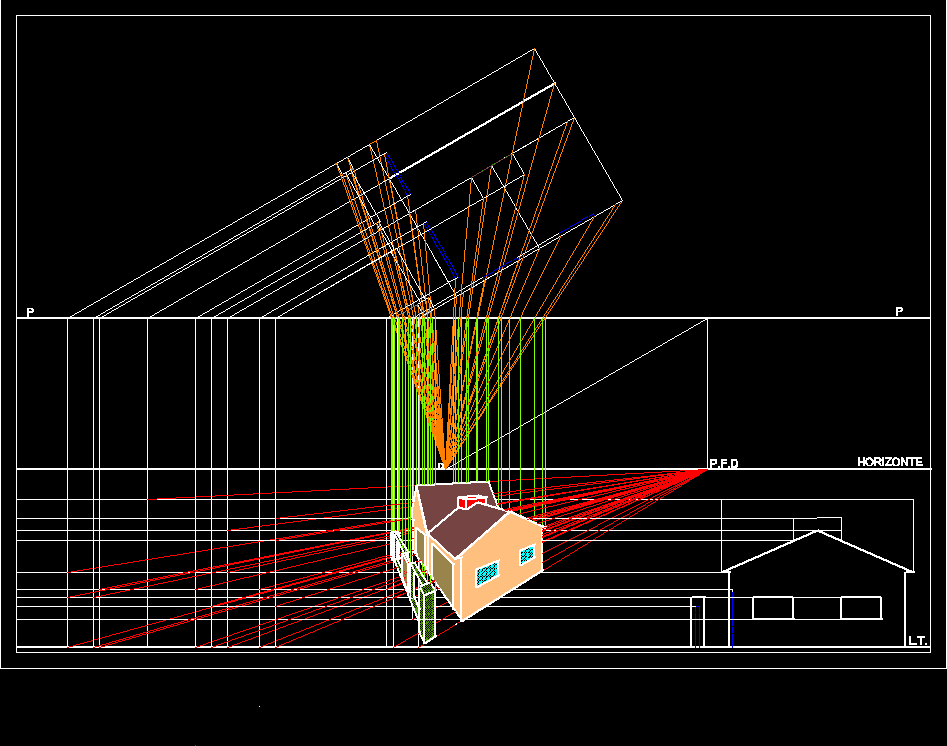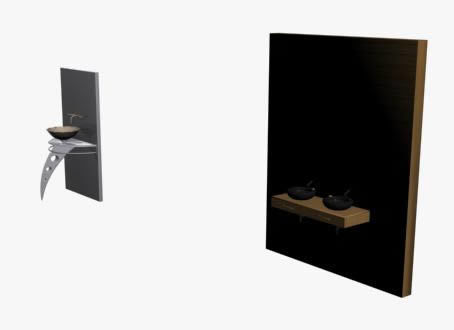Staircase Detail DWG Section for AutoCAD
ADVERTISEMENT

ADVERTISEMENT
Staircase detail; section A – A and Corte B – B; floor staircase.
Drawing labels, details, and other text information extracted from the CAD file (Translated from Galician):
Stair plant, Scale, Intermediate cement stamped rest, Aluminum tube cms, Contrapiso cement stamped, Wooden cedar railing, Tarrajeo, Detail, Aluminum tube cms, Detail, Aluminum tube mm inlaid, Thickness tarrajeo mm, Plaster ocher color thickness, Handrails of thickness mm, Aluminum tube mm inlaid, Detail, Thickness tarrajeo mm, Plaster ocher red color thickness, Cut, Scale
Raw text data extracted from CAD file:
| Language | N/A |
| Drawing Type | Section |
| Category | Stairways |
| Additional Screenshots |
 |
| File Type | dwg |
| Materials | Aluminum, Wood |
| Measurement Units | |
| Footprint Area | |
| Building Features | |
| Tags | autocad, corte, cuts, degrau, DETAIL, details, DWG, échelle, escada, escalier, étape, floor, ladder, leiter, section, staircase, stairway, step, stufen, treppe, treppen |








