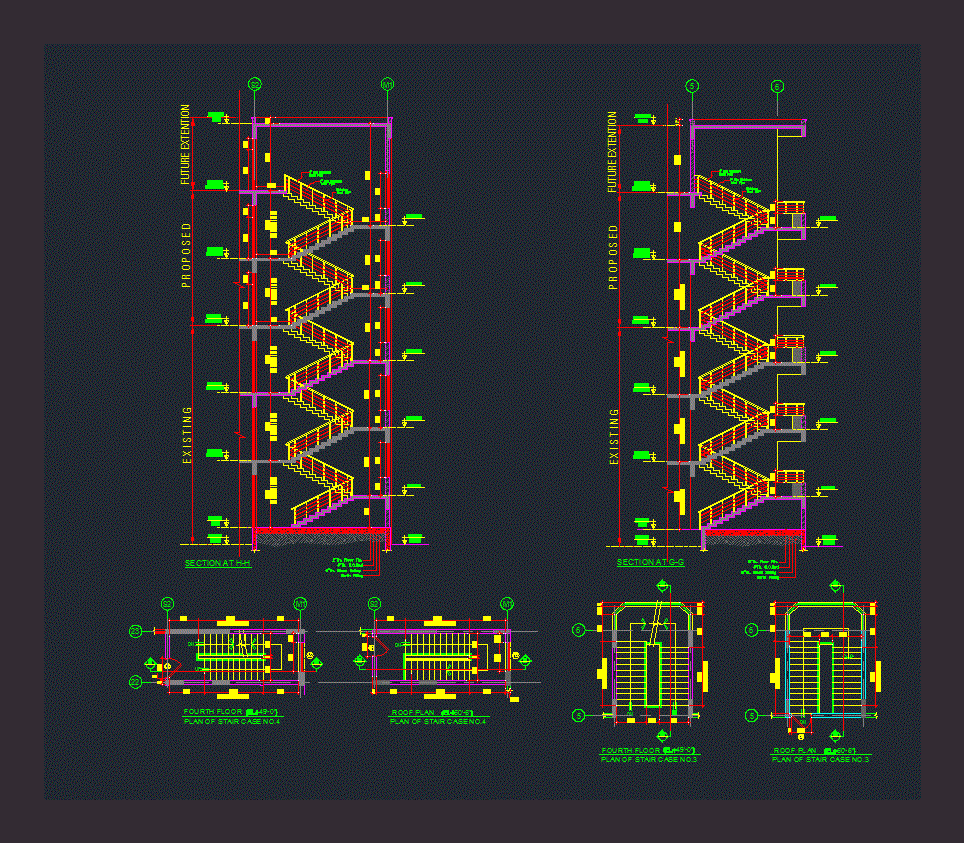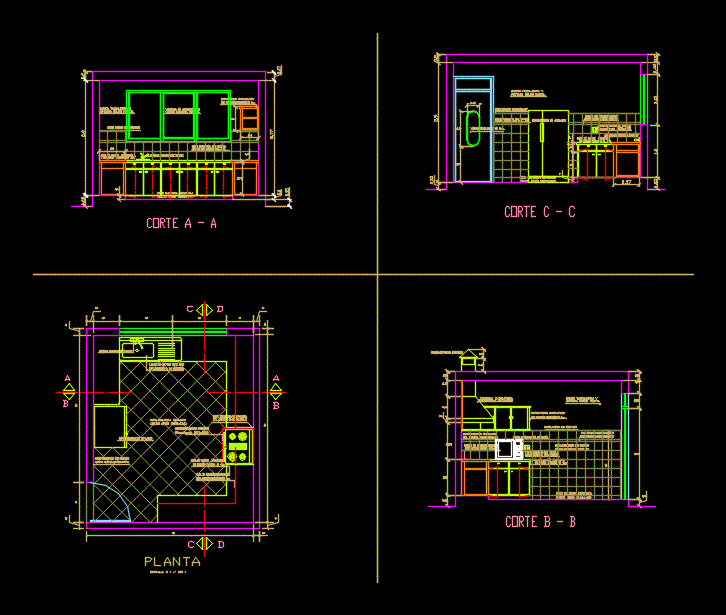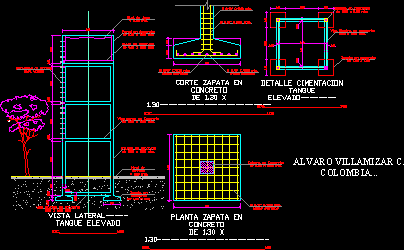Stairs DWG Block for AutoCAD

Complete working Drawing
Drawing labels, details, and other text information extracted from the CAD file:
staircase, extention, extention, ghauri group of consultants, engineers interior designer fax: cell: karachi pakistan., duck, r. lev., scale, dia stainless, stainless, dia stainless, steel pipe, steel stip, typ.stair railing detail, top of marble, plan of stair case, fourth floor, plan of stair case, fourth floor, plan of stair case, fourth floor, plan of stair case, fourth floor, exp. joint, corridor, plan of stair case, roof plan, r. lev., roof, t.o.s, plan of stair case, roof plan, r. lev., floor, g.f.l, floor, r. lev., floor, g.f.l, floor, plan of stair case, roof plan, plan of stair case, roof plan, r. lev., floor, g.f.l, floor, tread each, tread each, tread each, tread each, tread each, tread each, tread each, tread each, tread each, g.f.l, tread each, tread each, tread each, t.o.s, riser, riser, floor fin., c.c.bed, stone soling, earth filling, section at, floor fin., c.c.bed, stone soling, earth filling, floor fin., c.c.bed, stone soling, earth filling, section at, riser, r. lev., dia stainless, steel pipe, steel stip, stainless, tread each, tread each, tread each, tread each, tread each, tread each, tread each, tread each, r. lev., floor, g.f.l, floor, r. lev., floor fin., c.c.bed, stone soling, earth filling, section at, riser, scale, dia stainless, stainless, dia stainless, steel pipe, steel stip, typ.stair railing detail, top of marble, riser, dia stainless, steel pipe, steel stip, stainless, roof lev., floor, roof, dia stainless, steel pipe, steel stip, stainless, floor, roof lev., t.o.s, dia stainless, stainless, dia stainless, steel pipe, steel stip, t.o.s, floor, roof lev., extention, riser, dia stainless, steel pipe, steel stip, stainless, extention, t.o.s, floor, roof lev., staircase
Raw text data extracted from CAD file:
| Language | English |
| Drawing Type | Block |
| Category | Stairways |
| Additional Screenshots |
 |
| File Type | dwg |
| Materials | Steel |
| Measurement Units | |
| Footprint Area | |
| Building Features | |
| Tags | autocad, block, complete, degrau, drawing, DWG, échelle, escada, escalier, étape, ladder, leiter, staircase, stairs, stairway, step, stufen, treppe, treppen, working |








