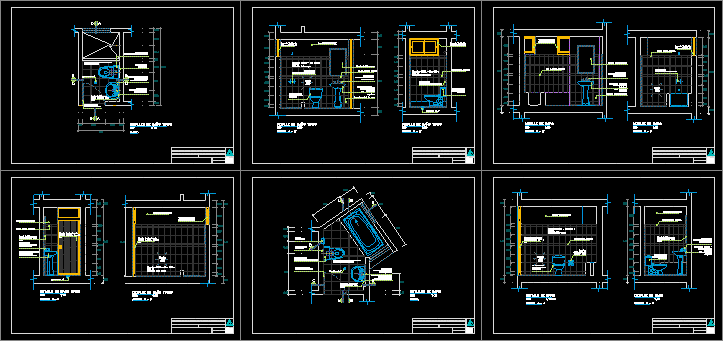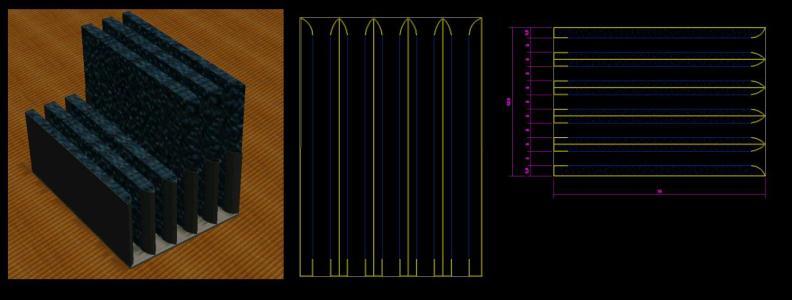Stairway Detailsspecifications DWG Detail for AutoCAD

Details underground parking – Frontal views at steps – Lateral views at steps – Drawing in scale- Materials specified
Drawing labels, details, and other text information extracted from the CAD file (Translated from Spanish):
radier cm tuned with helicopter, compacted stabilizer, ground, hammered concrete beam, ceramic floor, hammered concrete wall, emplantillado, ceramic floor, concrete slab, handle mortar, radier cm tuned with helicopter, stone graphite color slate, radier cm tuned with helicopter, concrete slab, reinforced concrete beam, stainless steel profile, tempered double crystal, stone graphite color slate, radier cm tuned with helicopter, concrete slab, reinforced concrete beam, stone graphite color slate, radier cm tuned with helicopter, concrete slab, reinforced concrete beam, stone graphite color slate, radier cm tuned with helicopter, concrete slab, reinforced concrete beam, stainless steel profile, tempered double crystal, stainless steel profile embedded in concrete pillar, stainless steel railing, tempered glass, concrete pillar seen waterproofed, reinforced concrete pillar seen waterproofed, concrete beam seen, stainless steel railing, tempered double crystal, prestressed concrete reinforced slab, heavy work, stone graphite color slate, concrete seen, stainless steel round handrail, stone graphite color slate, concrete overlays cm, concrete overlay, concrete seen, stone graphite color slate, ridge stone slate graphite, detail, stairs detail, detail, Circulation detail, underground detail
Raw text data extracted from CAD file:
| Language | Spanish |
| Drawing Type | Detail |
| Category | Stairways |
| Additional Screenshots |
 |
| File Type | dwg |
| Materials | Concrete, Glass, Steel |
| Measurement Units | |
| Footprint Area | |
| Building Features | Car Parking Lot, Garden / Park |
| Tags | autocad, degrau, DETAIL, details, drawing, DWG, échelle, escada, escalier, étape, frontal, ladder, lateral, leiter, parking, staircase, stairway, step, steps, stufen, treppe, treppen, underground, views |








