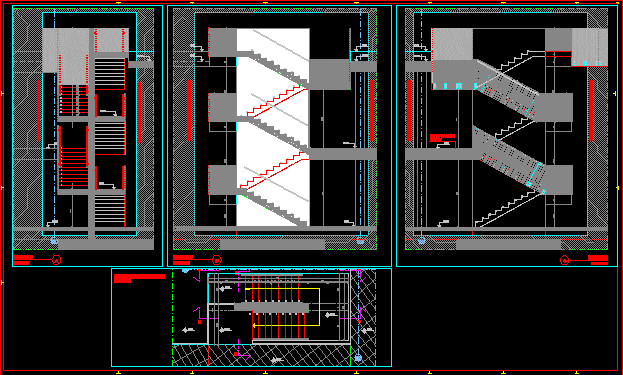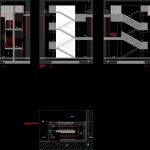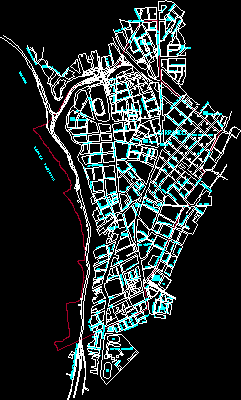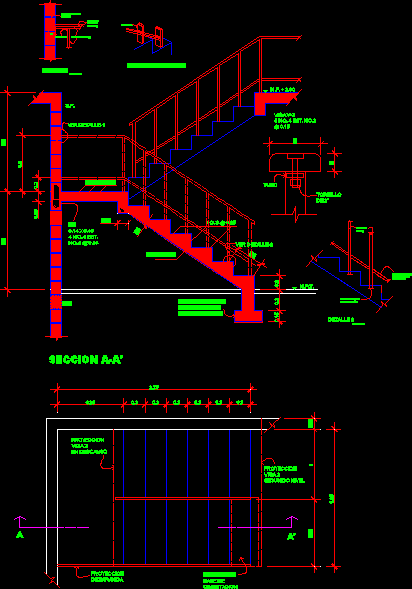Stairway DWG Section for AutoCAD
ADVERTISEMENT

ADVERTISEMENT
Reinforced Concrete – Plants – Section- Elevations
Drawing labels, details, and other text information extracted from the CAD file (Translated from Italian):
v. mosco associated s.r.l., plant quota, ladder, section, ladder, section, ladder, area excluded from this detail, section, ladder, area excluded from this detail, concrete face view with protrusion treatment
Raw text data extracted from CAD file:
| Language | N/A |
| Drawing Type | Section |
| Category | Stairways |
| Additional Screenshots |
 |
| File Type | dwg |
| Materials | Concrete |
| Measurement Units | |
| Footprint Area | |
| Building Features | |
| Tags | autocad, concrete, degrau, DWG, échelle, elevations, escada, escalier, étape, ladder, leiter, plants, reinforced, section, staircase, stairway, step, stufen, treppe, treppen |








