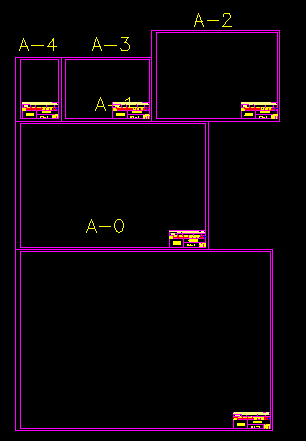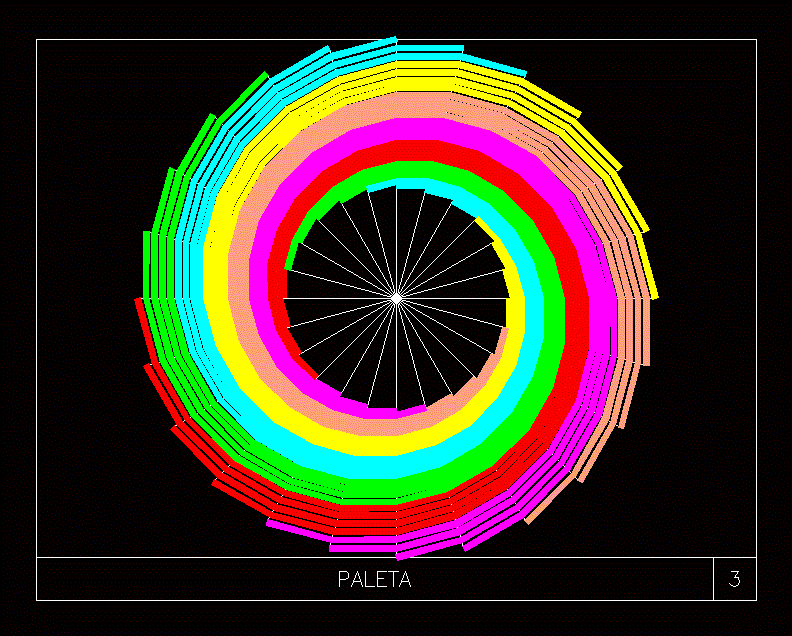Standard Drawing Mechanical Formats DWG Block for AutoCAD

A0 – A1 – A2 – A3 – A4. According to Nch13 ISO 5457. And nch 14
Drawing labels, details, and other text information extracted from the CAD file (Translated from Spanish):
drawing, revised, first name, date, Approved, Format, Uni.dim., scale, content, Search by company:, Ind.mod., Surface finish, welding, Symbols, Dimensional tolerances, Geometries not shown, Treatments, Termic. Superf., Toler., Geomet., Nch, drawing, revised, first name, date, Approved, Format, Uni.dim., scale, content, Search by company:, Ind.mod., Surface finish, welding, Symbols, Dimensional tolerances, Geometries not shown, Treatments, Termic. Superf., Toler., Geomet., Nch, drawing, revised, first name, date, Approved, Format, Uni.dim., scale, content, Search by company:, Ind.mod., Surface finish, welding, Symbols, Dimensional tolerances, Geometries not shown, Treatments, Termic. Superf., Toler., Geomet., Nch, drawing, revised, first name, date, Approved, Format, Uni.dim., scale, content, Search by company:, Ind.mod., Surface finish, welding, Symbols, Dimensional tolerances, Geometries not shown, Treatments, Termic. Superf., Toler., Geomet., Nch, drawing, revised, first name, date, Approved, Format, Uni.dim., scale, content, Search by company:, Ind.mod., Surface finish, welding, Symbols, Dimensional tolerances, Geometries not shown, Treatments, Termic. Superf., Toler., Geomet., Nch
Raw text data extracted from CAD file:
| Language | Spanish |
| Drawing Type | Block |
| Category | Drawing with Autocad |
| Additional Screenshots |
 |
| File Type | dwg |
| Materials | |
| Measurement Units | |
| Footprint Area | |
| Building Features | |
| Tags | autocad, block, drawing, DWG, formats, iso, mechanical, normas, normes, SIGNS, standard, standards, template |








