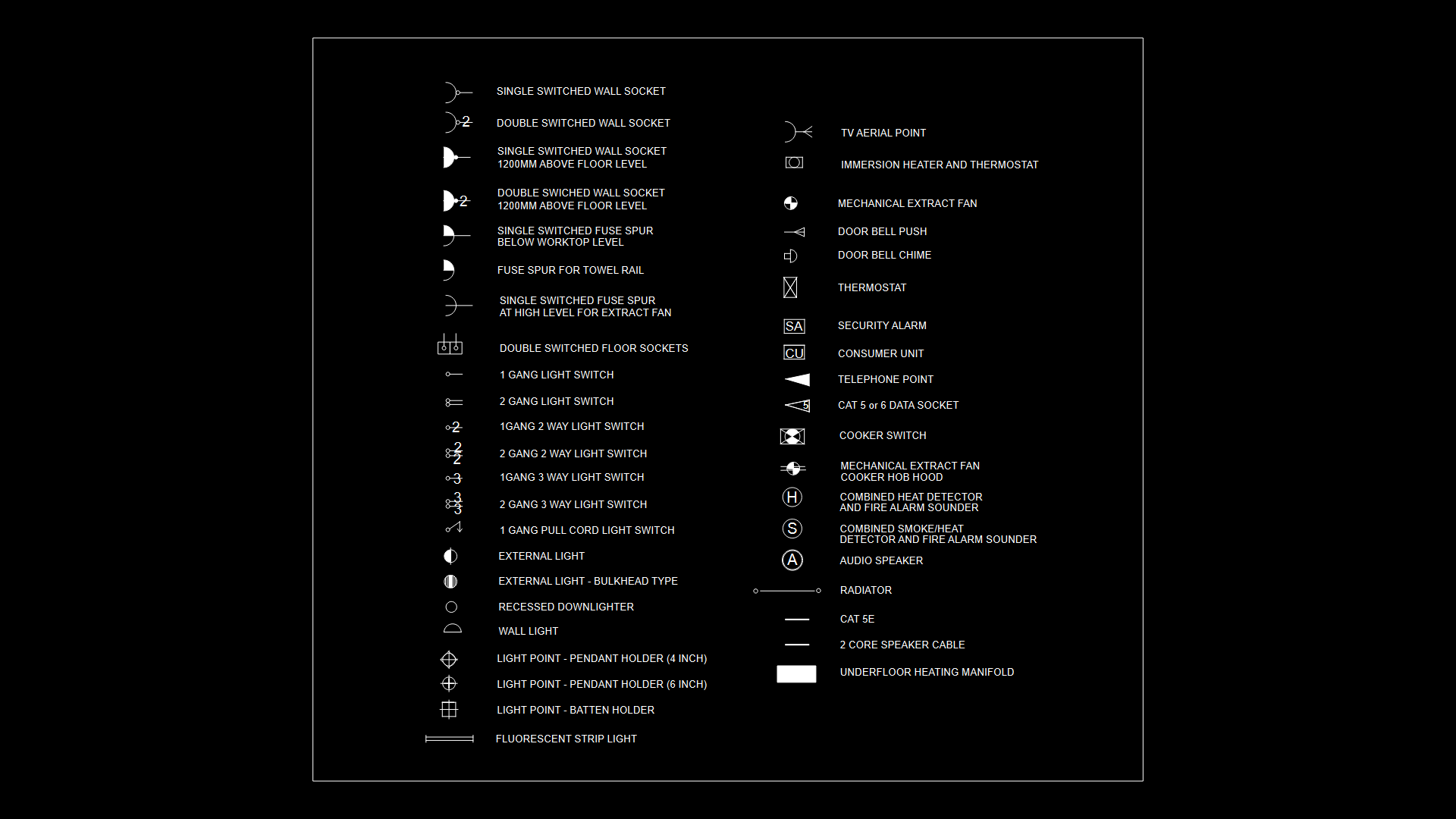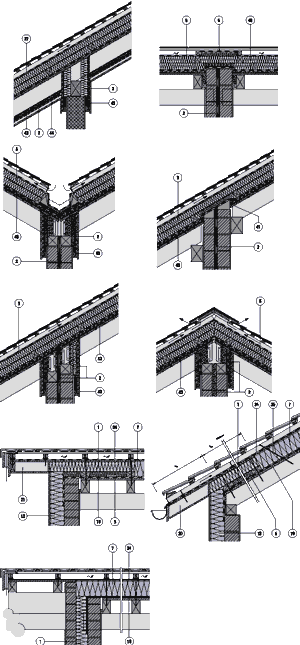Standard Hosting – Restauramtes – Parking DWG Section for AutoCAD

A DETAILED DESCRIPTION OF THE PERUVIAN FOR THESE RULES 3 SECTIONS OF THE STANDARD A – THIS WORK INCLUDES PICTURES ARCHITECTURE – ARCHITECTURAL EXAMPLES AND A PROGRAM FOR THREE-STAR HOTEL – RESTAURANT – PARKING.
Drawing labels, details, and other text information extracted from the CAD file (Translated from Spanish):
faap environmental technology, npt:, tq. high cap., floor with slope from npt to npt, entrance hall awaits public, s.h. mens, thematic courtyard, sidewalk, metal frame with wooden platform for support high tank, motif motive scene, beams type sandwich detail, cut, living room, eternit cover, eternit cover, living room, front view, photocells, plant, aluminum sheet, cut, stainless steel, fixed glass, raised, section, protective, rubber band protector, plant, sheet, cut, sshh, store, store, Deposit, main passage, w.c. rock, mod. victory, with fluxor, division, doors, vanity, marmolina mod. fontana, griferia river mod. go, ceramic floor, carrara antslayer cm., dispenser, of soap, dispenser, toilet paper, men’s bath, public bathroom plant, children bathroom plant, division, doors, w.c. rock, with fluxor, mod. victory, toilet paper, dispenser, administrative floor manager, dispenser, toilet paper, w.c. rock, mod. victory, with fluxor, division, doors, of soap, dispenser, marmolina mod. fontana boy, vanity, griferia river mod. go, dispenser, toilet paper, of soap, dispenser, w.c. rock, mod. victory, with fluxor, division, doors, griferia river mod. go, marmolina mod. fontana boy, vanity, men’s bath, ladies bath, children’s bath, of soap, dispenser, vanity, griferia river mod. go, marmolina mod. fontana, mod. victory, with fluxor, division, w.c. rock, doors, mod. victory, with fluxor, doors, division, w.c. rock, toilet paper, dispenser, toilet paper, mod. urito, urinal rock, with fluxor, division, cms., anti-slip, White, ceramic floor, linoleum floor, closet with shelf, shaft, sanitary, men’s bath, ladies bath, Deposit, loading platform, garbage disposal, n.p.t., general, disabled, phone, women, mens, Information Module, directory, asensor, ramp, plant, discharge distance, mobile manual, single lever, odorless cm, fixed bar type, retractable barrel, faucet, mobile lavatory, fixed straight bar, simple soap dish, toothbrush holder, single hanger, for the required dimension, note: the circumference is only, where the sign will be painted., ramp, plant, slope max., exclusive, paint for similar traffic, drawer dividing strip, mark according to provider, normativity, second level, faap environmental technology, faap environmental technology, ii., number of occupants of a building for recreation sports is determined with the following table:, administrative, per person, dressing rooms, warehouses, roofs, per person, an environment for medical emergencies according to the number of spectators reason for each spectators from which it can be evacuated by ambulance., distribution of spaces for spectators must comply with the following:, an optimal view of the show., the access easy exit of the people towards from its the minimum distance between rows of seats will be of, the comfort of the viewer during the show., in the stands mouths of exit:, accesses the tribunes will arrive a passage of circulation of which they connect the passages that serve to accede each seat.el nume
Raw text data extracted from CAD file:
| Language | Spanish |
| Drawing Type | Section |
| Category | Building Codes & Standards |
| Additional Screenshots |
 |
| File Type | dwg |
| Materials | Aluminum, Glass, Steel, Wood |
| Measurement Units | |
| Footprint Area | |
| Building Features | Deck / Patio, Car Parking Lot, Garden / Park |
| Tags | autocad, description, detailed, DWG, edificação, edification, erbauung, gesetze, hosting, includes, laws, leis, lois, normas, normen, normes, parking, peruvian, pictures, rules, section, sections, standard, standards, work |








