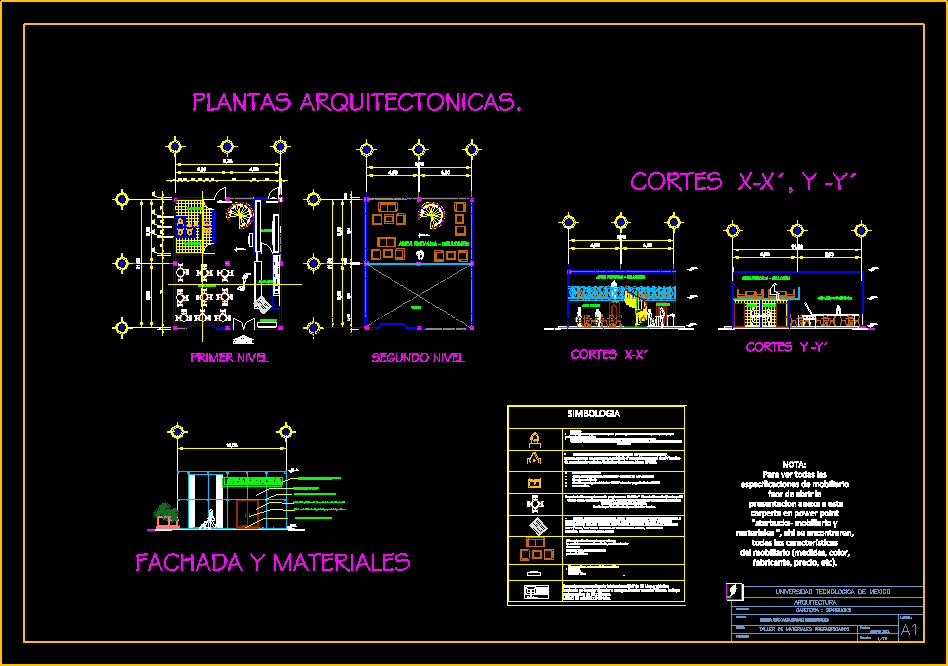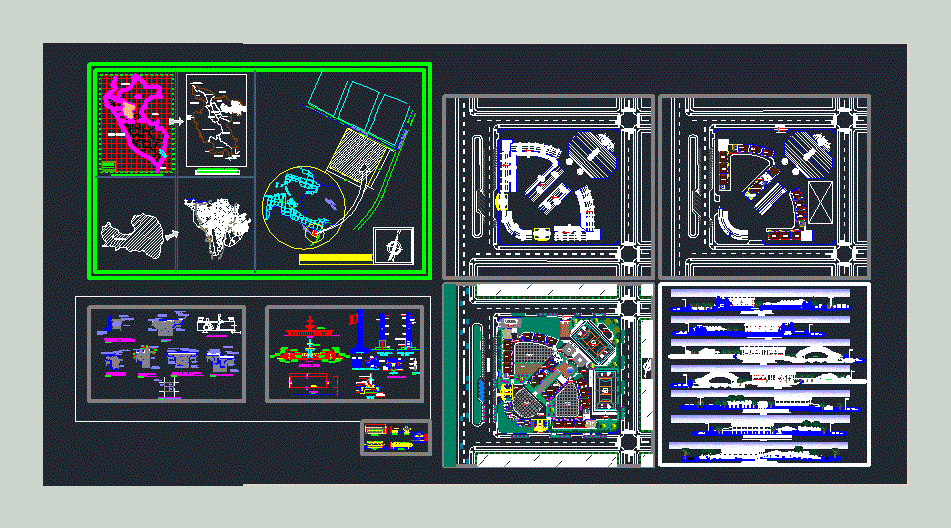Starbucks Coffee Company, Architectural Plans, Mexico DWG Full Project for AutoCAD

The project contains architectural plans of a Starbucks Coffee Company store: plans, sections and facades, with furniture and materials used for the exterior facade. Main entrance, tables, double high customer seating area with armchairs and tables, coffee preparation area, cash register, storage, bathrooms and emergency exit.
Drawing labels, details, and other text information extracted from the CAD file (Translated from Spanish):
warehouse, private area – armchairs, s. men, s. women, area tables, kitchenette, products, empty, npt, main access, emergency, exit, service, npt, area tables and service, starbucks, zara, cougar, fox, emergency exit, architectural plants., facade and materials , date :, scale :, project, name :, course :, professor :, university of mexico technology, architecture, cafeteria: starbucks, lamina :, ore oaxaca david leonardo, workshop of prefabricated materials, first level, second level, north
Raw text data extracted from CAD file:
| Language | Spanish |
| Drawing Type | Full Project |
| Category | Retail |
| Additional Screenshots |
 |
| File Type | dwg |
| Materials | Other |
| Measurement Units | Metric |
| Footprint Area | |
| Building Features | |
| Tags | agency, architectural, autocad, boutique, cafeteria, coffee, commercial, company, DWG, full, Kiosk, mexico, Pharmacy, plans, Project, sections, Shop, store |








