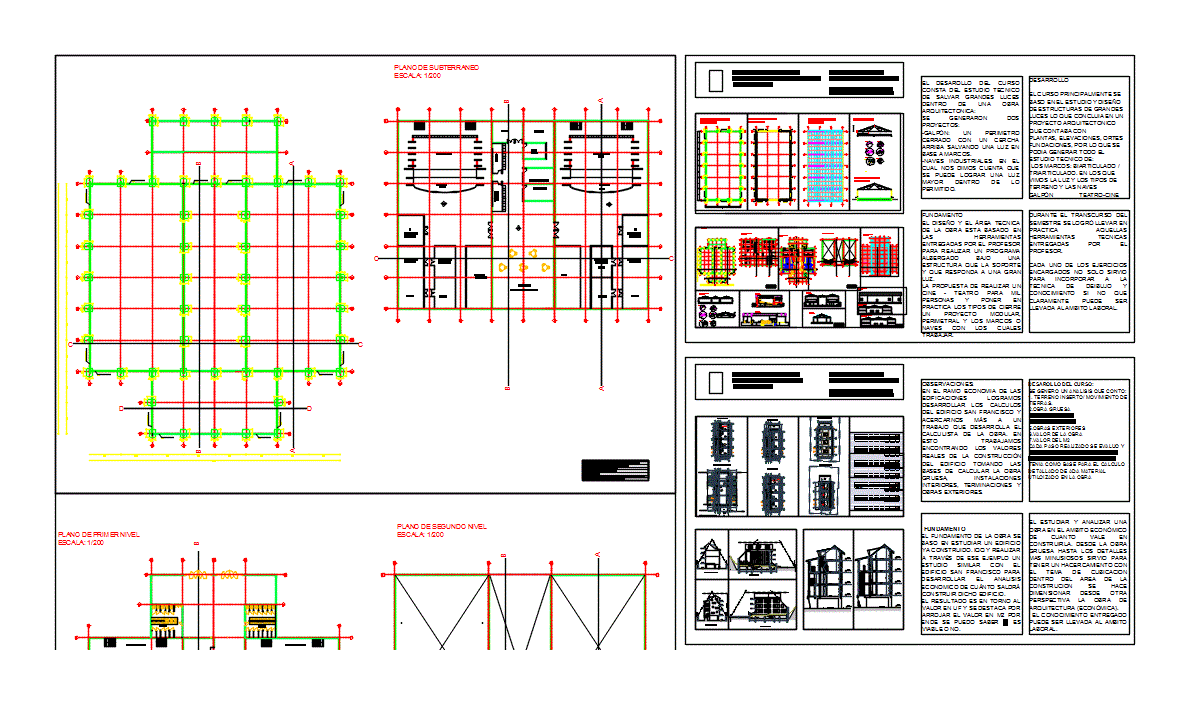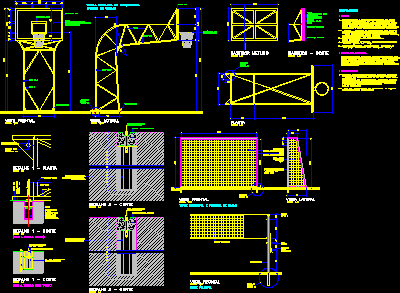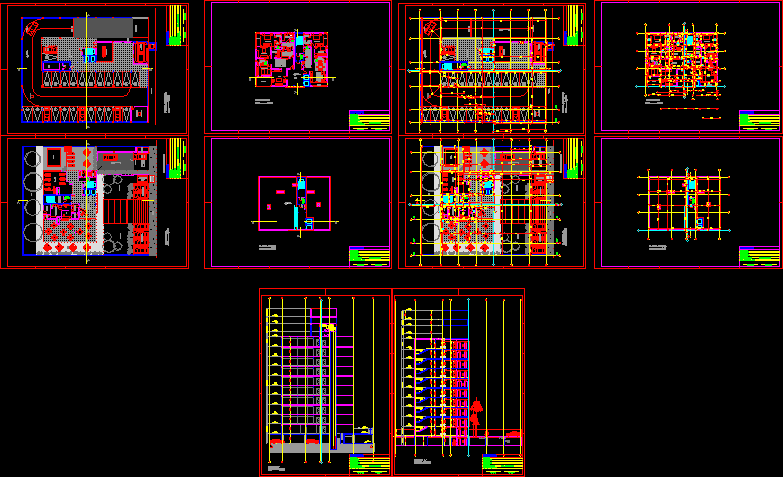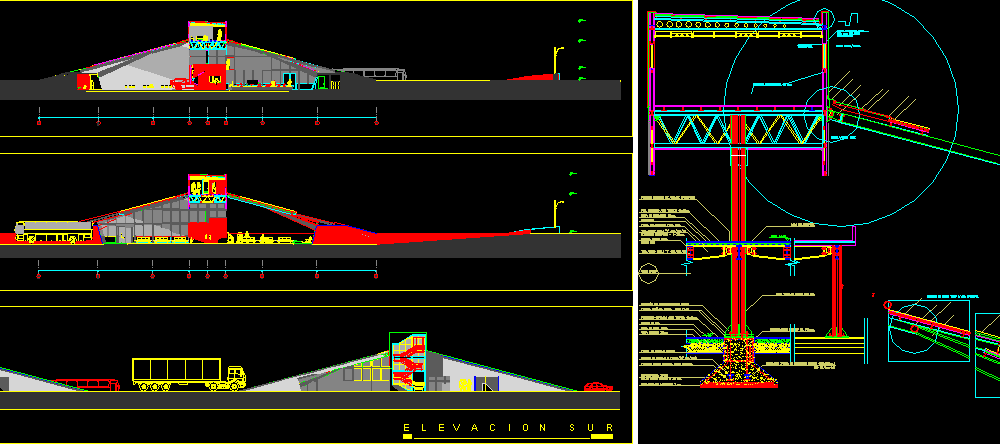Steel Barn DWG Block for AutoCAD

Steel shed; modular
Drawing labels, details, and other text information extracted from the CAD file (Translated from Spanish):
hot kitchen, storage cellar, cold chamber, garbage area, inferior machinery, choir area, reception area, toilet area, adm. area, painting workshop, costume workshop, paintings, bathrooms, dressing rooms, interior kitchen, sculpture workshop, sculptures, npt, frontal elevation, access, masonry wall, lateral elevation, street level, truss type a, beam polonceau, wardrobe, wardrobe, cinema – theater, cinema – box, thermal panels acoustic, stage, actors hall, warehouse wardrobe, cellars, dirty area, secretariat, dining room, projectors, plant parking, property line, official property line, covered floor, projection beam ha, projection inverted beam, sliding gate, recess floor, street axis san francisco, floor, building line, surface of.:, floor loft, ceiling projection, ceiling viewer projection, loft projection, gatera, east facade, property line, mansarda, is parking, north facade, natural terrain projection, ramp vehicles, ntn, south elevation, west elevation, san francisco street, other owners, san francisco church, foot slope, ptalud, btalud, ejemuro, area loading and unloading materials, offices, winery, private dressing rooms, common dressing rooms, administration, kitchen artists, kitchen, living area, sales area, name: catalina bustos guerrero, branch: advanced building technologies, career: architecture, professors: carlos vicencio carreño, faculty of architecture, art and design university andres bello, vineyard of the sea., the development of the course consists of the technical study of saving large lights within an architectural work: two projects were generated: -galpón: a closed perimeter with a truss above saving a light based on frames . – Industrial ships: in which we realized that a greater light can be achieved within the allowed., Basis the design and technical area of the work is based on the tools delivered by the teacher to make a program hosted under a structure that support and that responds to a great light. the proposal to realize a cinema – theater for a thousand people and to put into practice the types of closing a modular, perimetral project and the frames or ships with which to work., during the course of the semester it was possible to carry out in practice those technical tools delivered by The teacher. each of the exercises commissioned not only served to incorporate the technique of drawing and knowledge but it can clearly be taken to the field of work., branch: economy of buildings, observations: in the economy of buildings we managed to develop the calculations of the san francisco building and get closer to a work that develops the calculator of the work. in this we work finding the real values of the construction of the building taking the bases of calculating the gross work, interior installations, terminations and exterior works.
Raw text data extracted from CAD file:
| Language | Spanish |
| Drawing Type | Block |
| Category | Utilitarian Buildings |
| Additional Screenshots |
 |
| File Type | dwg |
| Materials | Masonry, Steel, Other |
| Measurement Units | Imperial |
| Footprint Area | |
| Building Features | Garden / Park, Parking |
| Tags | adega, armazenamento, autocad, barn, block, cave, celeiro, cellar, DWG, grange, keller, le stockage, modular, scheune, shed, speicher, steel, storage |







