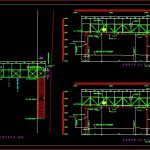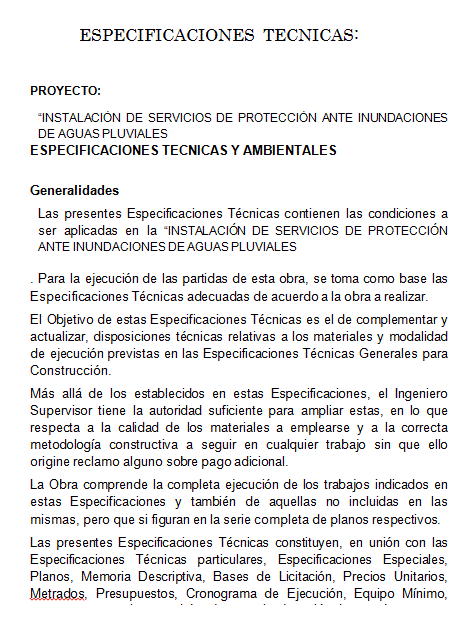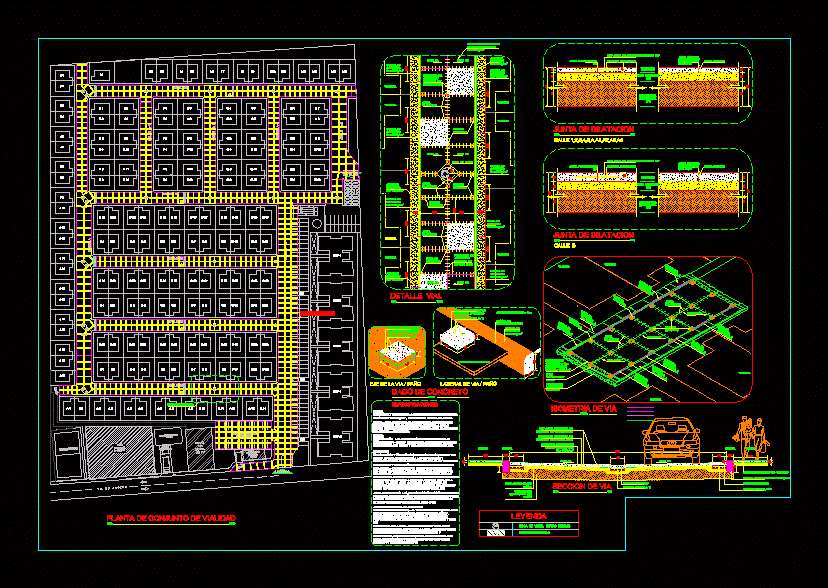Steel Cage Pedestrian Bridge DWG Block for AutoCAD
ADVERTISEMENT

ADVERTISEMENT
Steel Structure pedestrian protection cage
Drawing labels, details, and other text information extracted from the CAD file (Translated from Catalan):
Cylinder mesh, folder, panel, cutoff panel, project profile profile, cage, frame column, cutters, protective cage elements, upper rope, cutoff panel, cutoff panel, electrification line, to df, to the kings, road:, section:, origin:, planogeneral, no, number of plans, general resident of conservation, the deputy director of works, resident of conservation of bridges, the general director, general residence of conservation of roads, subdivision of works, roads, plantadeltechodelajau ladeprteccion
Raw text data extracted from CAD file:
| Language | Other |
| Drawing Type | Block |
| Category | Roads, Bridges and Dams |
| Additional Screenshots |
 |
| File Type | dwg |
| Materials | Steel, Other |
| Measurement Units | Metric |
| Footprint Area | |
| Building Features | |
| Tags | autocad, block, bridge, cage, DWG, pedestrian, protection, steel, structure |








