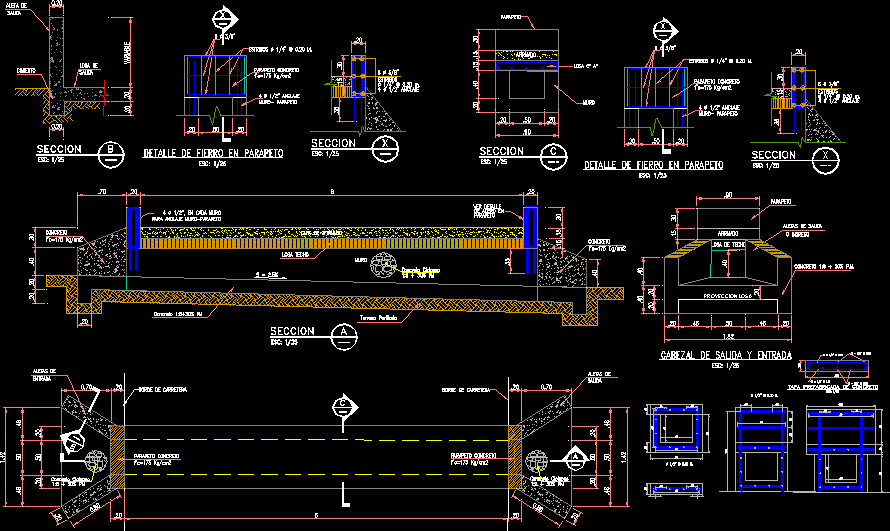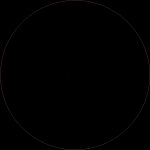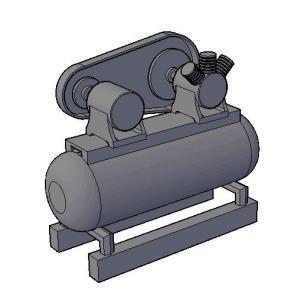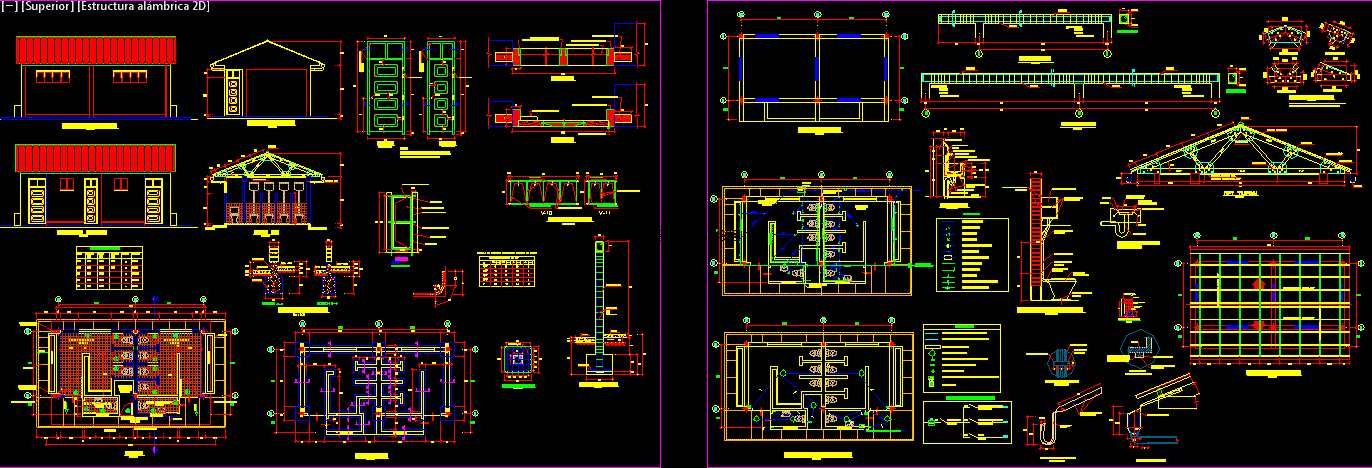Steel Culvert Design DWG Block for AutoCAD

Design steel culvert
Drawing labels, details, and other text information extracted from the CAD file (Translated from Spanish):
plant, Esc:, section, tunnel, tap, unscaled, do not., review, do not., Revisions, group members:, Approval procedure, qualification, firm, drawing, design, approval, course, Esc:, Plan nº:, This plane is not valid unless the last revision is signed hand, warning, the drawing, If the bar does not measure, Job nº:, route:, Not this scale., Proy. Dib., Config name Of plot:, Esc. Of plot:, Format:, Date of plot:, Superintendent of plant engineering, Central office toquepala, specialty, Name of the plane, None, Ornato carumas.dwg, A.M., Iso, Jose carlos mariategui university, Moquegua, Ing. Patricia mejia, Canasta, Huacho romero rony paul, Vasquez cuayla miguel angel, Mamani, Cross henry alleyways, Ordoño sources diana lorena, Wilber shock cuff, Ortiz fonttis luis eduardo, Flower cross arla nohelia, Monotonic martial pacoticona, Floors, Faculty of Engineering, Civil engineering professional career, Improvement of the sections of Huaracanito, Huaracane of los angeles, Mariscal nieto department of moquegua, Structures, Horizontal vertical signaling detail, preliminary, Indicated, Ornato carumas.dwg, A.M., Arch, Ing. Patricia mejia, Canasta, Huacho romero rony paul, Vasquez cuayla miguel angel, Mamani, Cross henry alleyways, Ordoño sources diana lorena, Wilber shock cuff, Ortiz fonttis luis eduardo, Flower cross arla nohelia, Monotonic martial pacoticona, Floors, Faculty of Engineering, Civil engineering professional career, Improvement of the sections of Huaracanito, Huaracane of los angeles, Mariscal nieto department of moquegua, Structures, Details of works of art, preliminary, Indicated, Ornato carumas.dwg, A.M., Arch, channel, Road edge, Concrete pm, Layer of affirmed, Of steel in, Concrete parapet, Anchor parapet, Stirrups m., Wall, parapet, Affirmed, Output fins, parapet, entry, Roof slab, Slab cº aº, Roof tile, see detail, parapet, Stirrups, anchorage, concrete, in general, reinforcement, Coatings, rules, Slab parapet, ground:, American concret institute, Portland concret asociation, National building regulations, Technical specifications, concrete, Fins, Cyclopean concrete, concrete, Ceiling, Wall, Concrete cycle, Affirmed, Concrete p.m., departure, Fin of, departure, Slab of, variable, Foundation, Concrete parapet, Concrete parapet, Concrete cycle, departure, Fins, entry, Fins, Concrete cycle, Projection slab, On each anchor wall, concrete, concrete, Profiled ground, plant, Esc:, section, section, section, section, Detail of iron in parapet, Esc:, Input head, Esc:, Prefabricated concrete cap, Esc:, Concrete parapet, Anchor parapet, Stirrups m., Stirrups, anchorage, section, Detail of iron in parapet, Esc:, Prefabricated concrete cap, Esc:
Raw text data extracted from CAD file:
| Language | Spanish |
| Drawing Type | Block |
| Category | Water Sewage & Electricity Infrastructure |
| Additional Screenshots |
 |
| File Type | dwg |
| Materials | Concrete, Steel |
| Measurement Units | |
| Footprint Area | |
| Building Features | Car Parking Lot |
| Tags | autocad, block, culvert, Design, DWG, kläranlage, steel, treatment plant |








