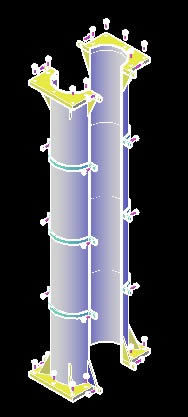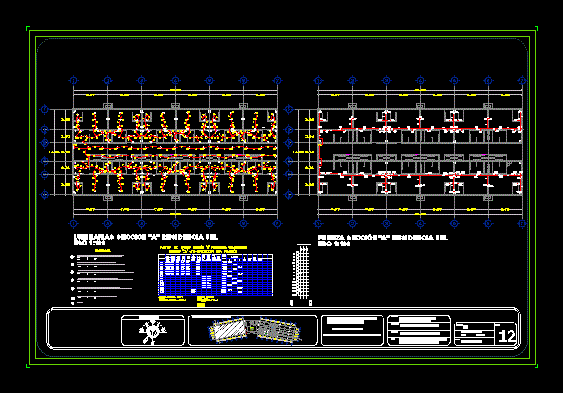Steel Formwork For Reinforced Concrete Columns, 3D DWG Section for AutoCAD
ADVERTISEMENT

ADVERTISEMENT
Produced in sheet metal formwork Cold Rolled 16 gauge, with anchor bolts and metal elements (braces) subjection, used for casting of reinforced concrete columns of circular section.
Drawing labels, details, and other text information extracted from the CAD file:
chrome lake, chrome pearl, chrome sunset, chrome valley, chrome victorian, gray marble, gray semigloss, old metal, marble tan
Raw text data extracted from CAD file:
| Language | English |
| Drawing Type | Section |
| Category | Construction Details & Systems |
| Additional Screenshots |
 |
| File Type | dwg |
| Materials | Concrete, Steel |
| Measurement Units | |
| Footprint Area | |
| Building Features | |
| Tags | anchor, autocad, bolts, coffrage, cold, columns, concrete, DWG, formwork, gauge, metal, reinforced, rolled, schalung, section, sheet, shorings, sliderail system, slipform, steel, verschalung |








