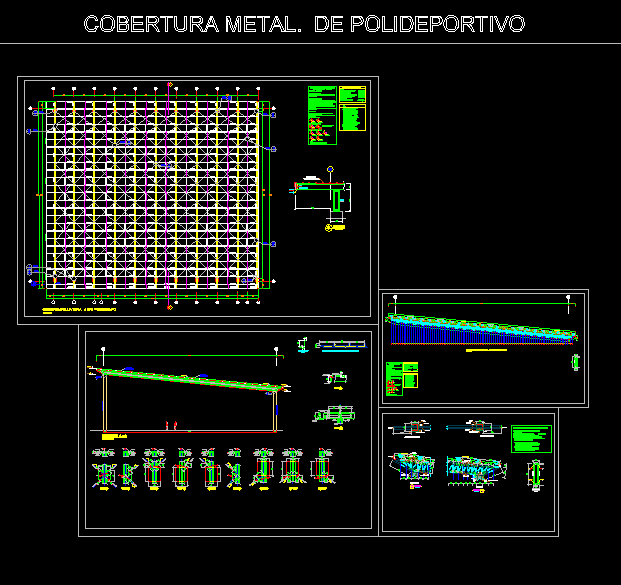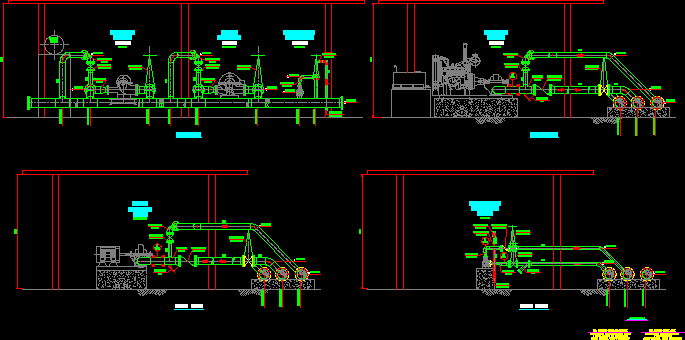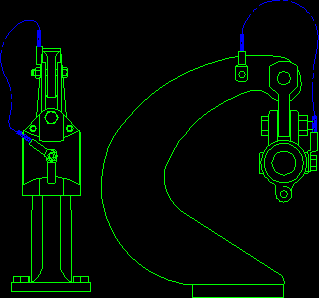Steel Roof Structure For Mulitpurpose Sports Court DWG Detail for AutoCAD

Inclined planes of a metal cover Plideportivo, which has a light truss 36.30M.; Cant 0.90m and 0.25 M. width of the truss with structural details.
Drawing labels, details, and other text information extracted from the CAD file (Translated from Spanish):
education ministry, republic of Peru, column, section a – a, plates, termoacusticas, det., notes:, will be soldiers with welding, will be according to the code of, develop the capacity in traction, of each concurrent element., painting epoxica consisting of the following: a.- base, one coat of paint, zinc-chromate based zinc powder, b.- finishing, two coats of paint, epoxy based on two components, according to instructions of the paint manufacturer., commercial grade., microns., – wind speed – estimated, technical specifications, welding and connectors.-, steel.-, design charges.-, all measurements are, overlapped, insufficient, throat , undercut, insufficient, convexity, excessive, the last coat of enamel will be given once the assembly is completed, the welding will be done by manual welding of protected arc, the, for the visual inspection of the welding seams will be adopted, the steel structure must be protected c on two coats of paint, anticorrosive epoxy, different colors and two coats of enamel, structure on site., next criterion., epoxy, gray color., concave, to the effect of a maximum use of the materials will be accepted, an commercial sandblasting to all the components of the metallic structure., convex, – electrodes: specification for mild steel arc-welding electrodes, the materials to be used will be :, note :, welds, manufacture in workshop, for metal structures, execution and quality controls, materials to be used, verify on site, section, detail panel termoacustico tca-pur, detail, tijeral, tip., do not indicate the size of the welding, seran, – all the respective welds in which, of the same thickness of the elements that joins., – measurements on the site will be verified, – the constructor will establish a procedure, of assembly that does not induce no stresses, foreseen in the structural calculation, cleaning and elimination of surface r cial, with two hands of, technical specifications for metal structure, – the whole structure as a whole will be previous cover, zinc chromate, and two hands of enamel, thermoacoustic panel tca-pur, tip., metal cover. of sports center
Raw text data extracted from CAD file:
| Language | Spanish |
| Drawing Type | Detail |
| Category | Construction Details & Systems |
| Additional Screenshots |
 |
| File Type | dwg |
| Materials | Steel, Other |
| Measurement Units | Metric |
| Footprint Area | |
| Building Features | |
| Tags | autocad, barn, court, cover, dach, DETAIL, DWG, hangar, inclined, lagerschuppen, light, metal, PLANES, roof, shed, sports, steel, structural, structure, terrasse, tijerales, toit, truss, width |








