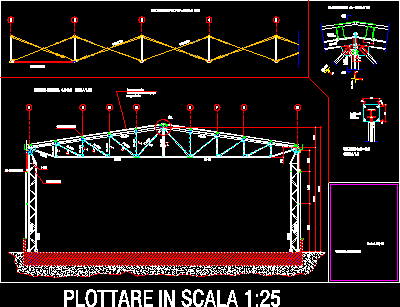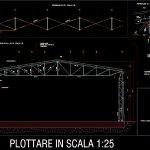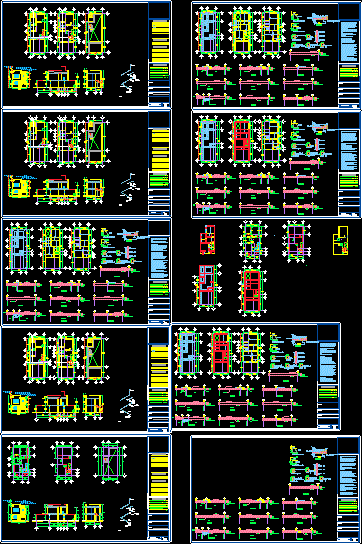Steel Roof Truss – Columns – Braces DWG Detail for AutoCAD
ADVERTISEMENT

ADVERTISEMENT
Steel roof truss – Details
Drawing labels, details, and other text information extracted from the CAD file (Translated from Italian):
Cruise trimmings, Scale up, ladder, Section on scale wires, Particular scale, ipe, ipe, hea, ipe, tube, Section on wire scale, round, tube, hea, Isopane lg sp, corrugated sheet, equivalent, holes, screws, holes, screws, holes, Handkerchief sp, section, ladder, ipe
Raw text data extracted from CAD file:
| Language | N/A |
| Drawing Type | Detail |
| Category | Construction Details & Systems |
| Additional Screenshots |
 |
| File Type | dwg |
| Materials | Steel |
| Measurement Units | |
| Footprint Area | |
| Building Features | Car Parking Lot |
| Tags | autocad, columns, DETAIL, details, DWG, roof, stahlrahmen, stahlträger, steel, steel beam, steel frame, structure en acier, truss |








