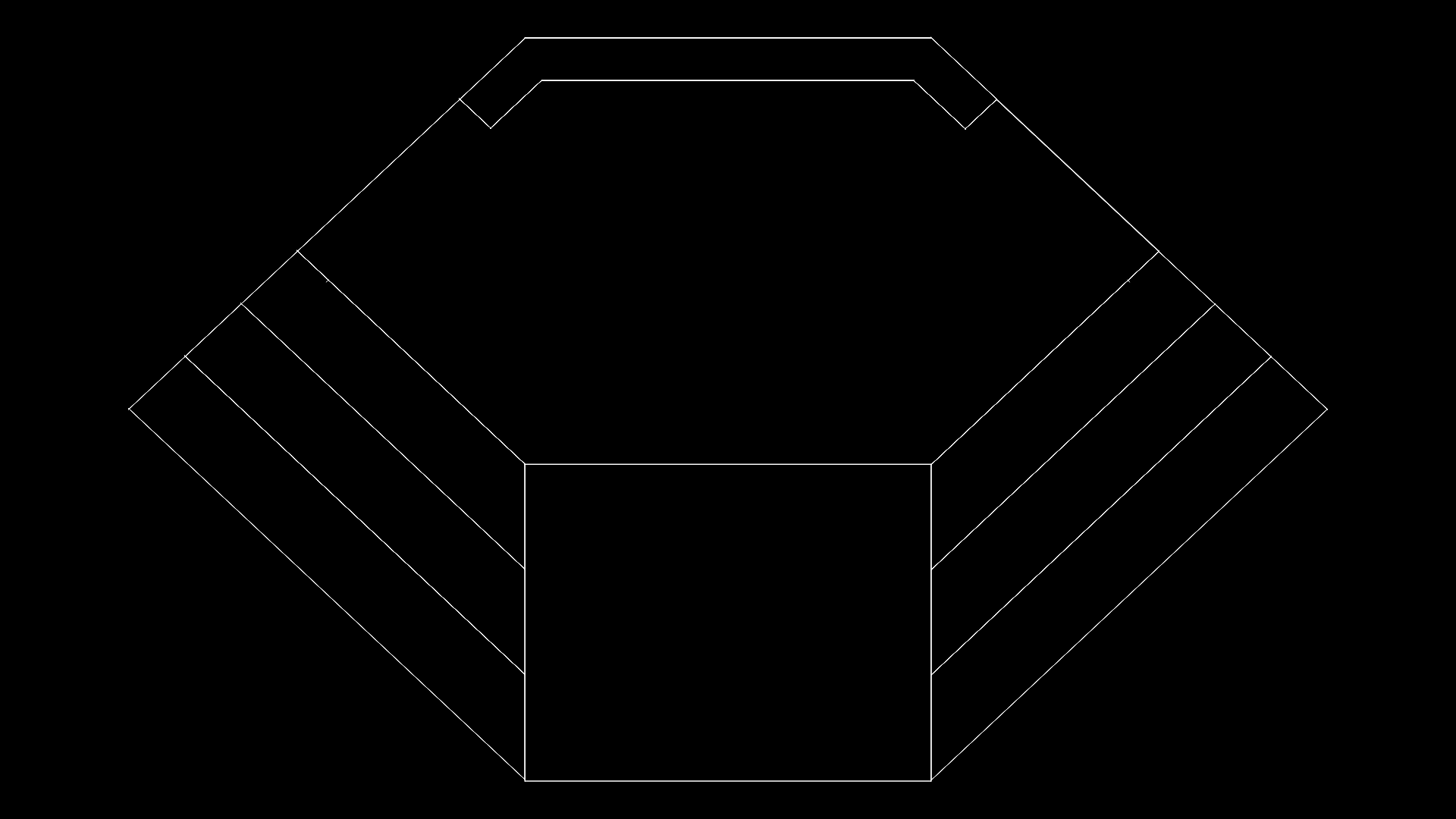Steel Structural Observation Deck Tower Elevations & Perspectives

VIP Deck Tower Design – Option 2
This comprehensive drawing set presents multiple views of a steel-framed observation deck tower for the Jubail Island project. The structure rises 9.326m from finished ground level through five distinct levels (L-01 through L-05) and features an aesthetic curved roof design.
Structural System: The primary framework utilizes a square hollow section (SHS) steel grid with varied profiles:
– Main structure: SHS 100×100×6mm for primary columns and foundation connections
– Secondary members: SHS 50×50×6mm for intermediate supports
– Tertiary structure: SHS 50×50×3mm and SHS 30×30×3mm for railings and non-load-bearing elements
Design Elements:
– Grid layout with approximately 3×3m footprint
– Multiple access levels with stair connections between platforms
– 360° viewing capability from uppermost observation level
– Protective railings at each level
– Architecturally distinctive curved roof element
The drawing provides front, back, and side elevations along with two perspective views that clearly illustrate the three-dimensional relationships between structural components. Level markers indicate precise heights for each platform, with the top observation deck positioned at +9.326m above grade.
This design effectively balances structural stability with visitor accessibility, creating a relatively lightweight yet robust viewing platform suitable for coastal environmental conditions.
| Language | English |
| Drawing Type | Elevation |
| Category | Entertainment, Leisure & Sports |
| Additional Screenshots | |
| File Type | dwg |
| Materials | Steel |
| Measurement Units | Metric |
| Footprint Area | 10 - 49 m² (107.6 - 527.4 ft²) |
| Building Features | Deck / Patio |
| Tags | curved roof, elevated deck, jubail island, observation tower, SHS framing, steel structure, viewing platform |








