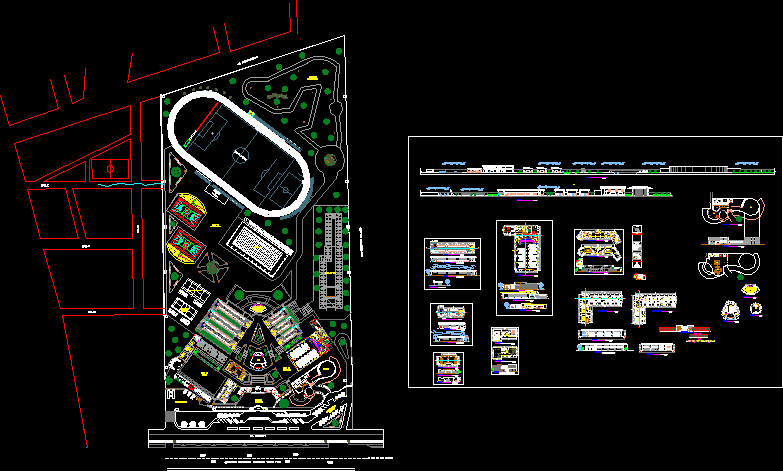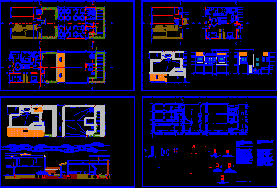Steel Structure Construction Details Supermarket DWG Plan for AutoCAD
ADVERTISEMENT

ADVERTISEMENT
Height and plan STRUCTURAL SUPERMARKET STORE. ACCOUNT WITH DETAILS AND DIRECTIONS TECHNICAL SPECIFICATION AND ASSEMBLY
| Language | Other |
| Drawing Type | Plan |
| Category | Retail |
| Additional Screenshots | |
| File Type | dwg |
| Materials | |
| Measurement Units | Metric |
| Footprint Area | |
| Building Features | |
| Tags | account, autocad, commercial, construction, construction details, details, directions, DWG, height, mall, market, plan, shopping, specification, steel, store, structural, structure, supermarket, technical, trade |








