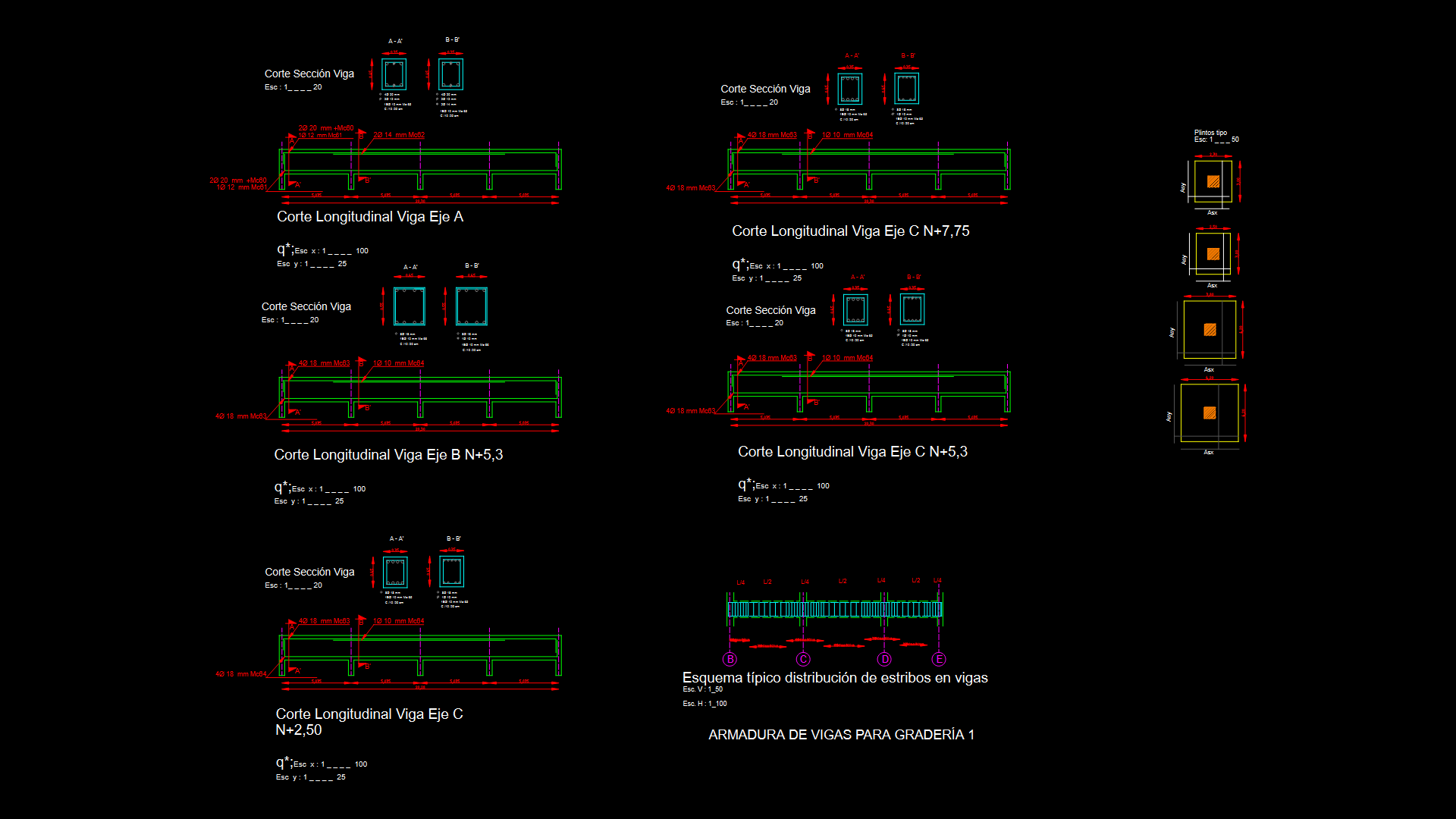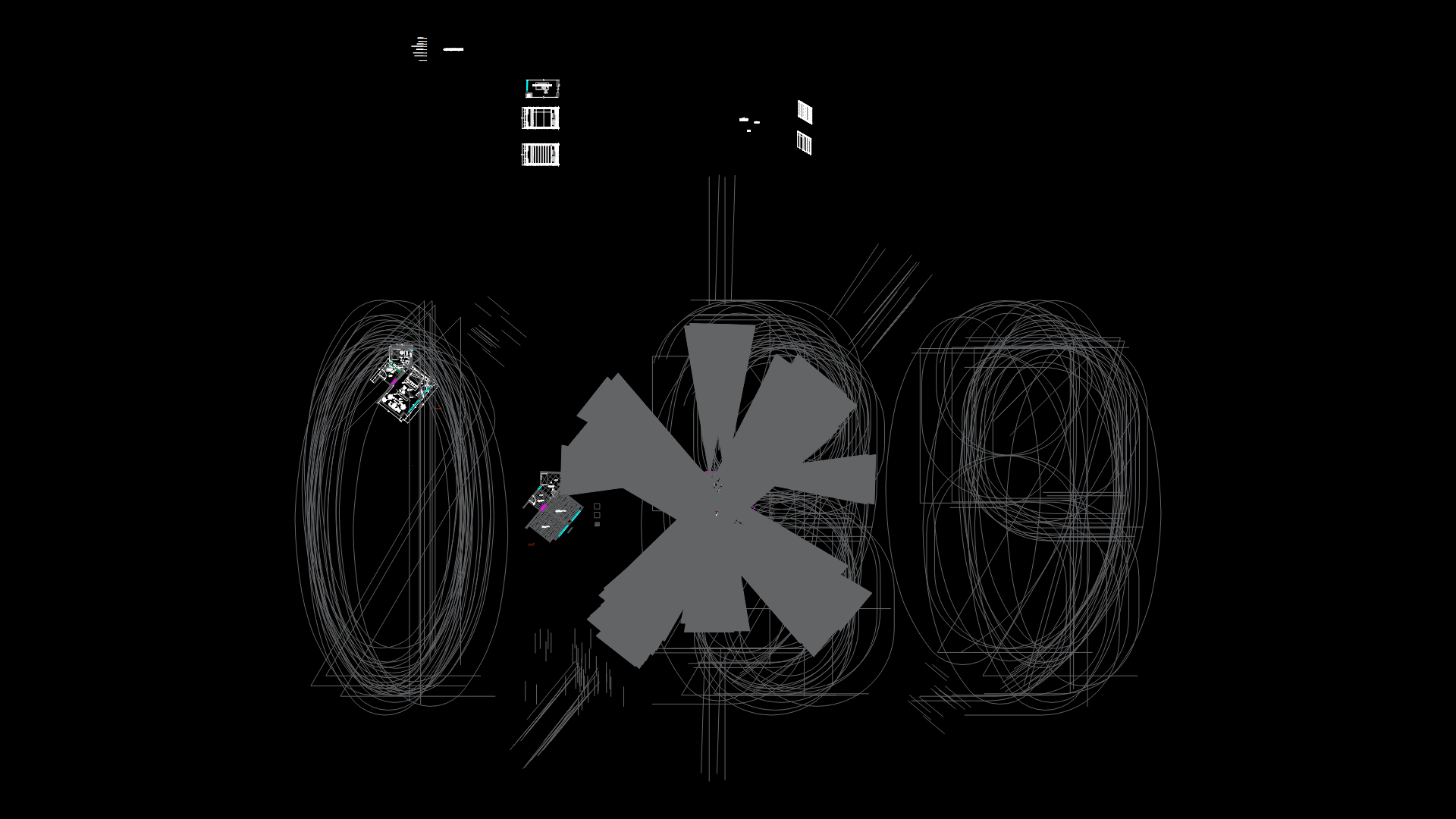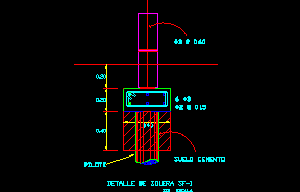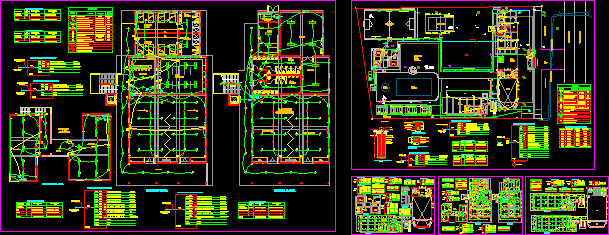Steel System Details DWG Detail for AutoCAD
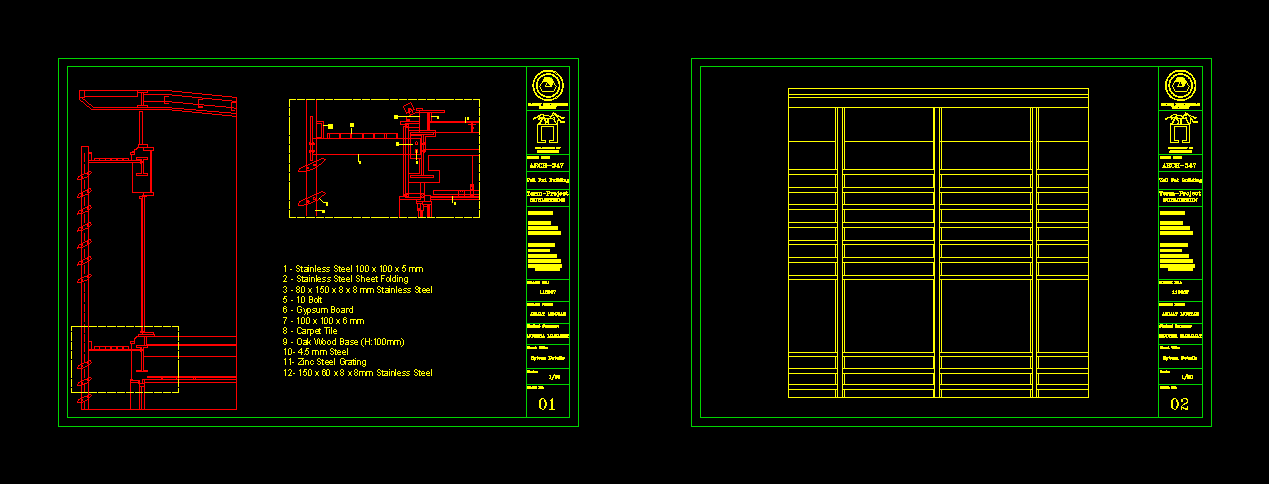
Details Building System – Japan.
Drawing labels, details, and other text information extracted from the CAD file:
sheet no., eastern mediterranean, university, department of, architecture, course code:, yeil pat building, scale:, sheet title:, sytem details, submission, student no.:, student name:, ahmat moctar, student surname:, moussa mahamat, stainless steel mm stainless steel sheet folding mm stainless steel bolt gypsum board mm carpet tile oak wood base mm steel zinc steel grating stainless steel, sheet no., eastern mediterranean, university, department of, architecture, course code:, yeil pat building, scale:, sheet title:, sytem details, submission, student no.:, student name:, ahmat moctar, student surname:, moussa mahamat, architecture design pck architects urban ltd. kang young choi ik hyun building area structure rfc ext. finish stainless colored pair glass int. finish wood vinyl carpet tile
Raw text data extracted from CAD file:
| Language | English |
| Drawing Type | Detail |
| Category | Construction Details & Systems |
| Additional Screenshots |
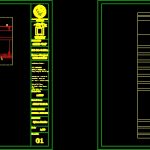 |
| File Type | dwg |
| Materials | Glass, Steel, Wood |
| Measurement Units | |
| Footprint Area | |
| Building Features | Car Parking Lot |
| Tags | adobe, autocad, bausystem, building, construction system, covintec, DETAIL, details, DWG, earth lightened, erde beleuchtet, japan, losacero, plywood, sperrholz, stahlrahmen, steel, steel frame, steel framing, system, système de construction, terre s |

