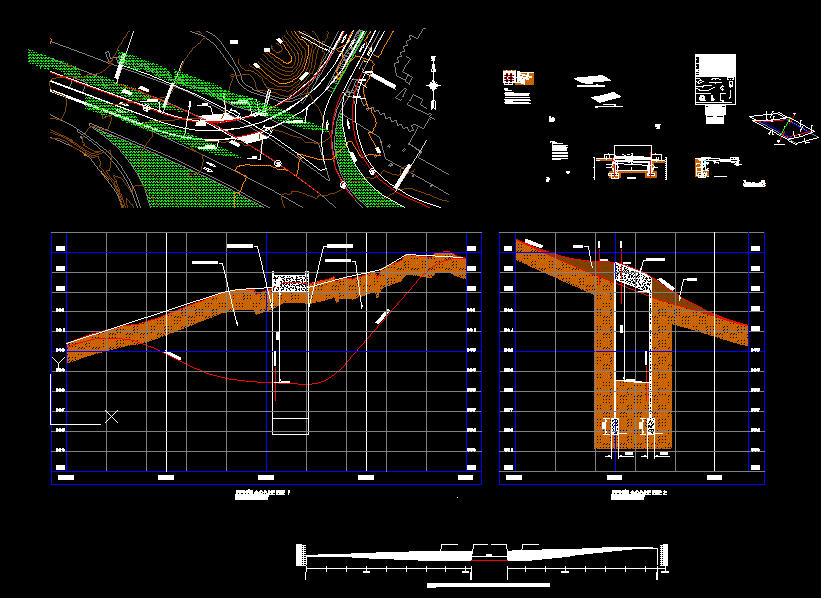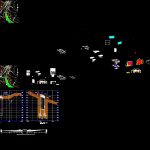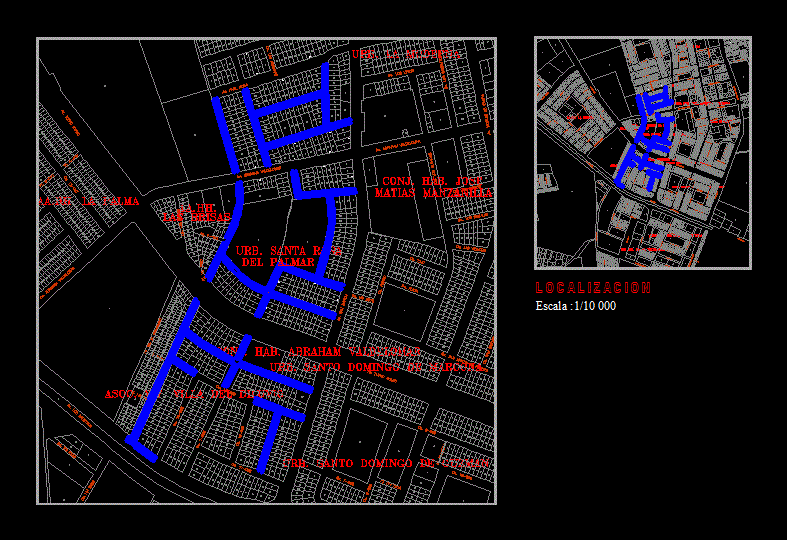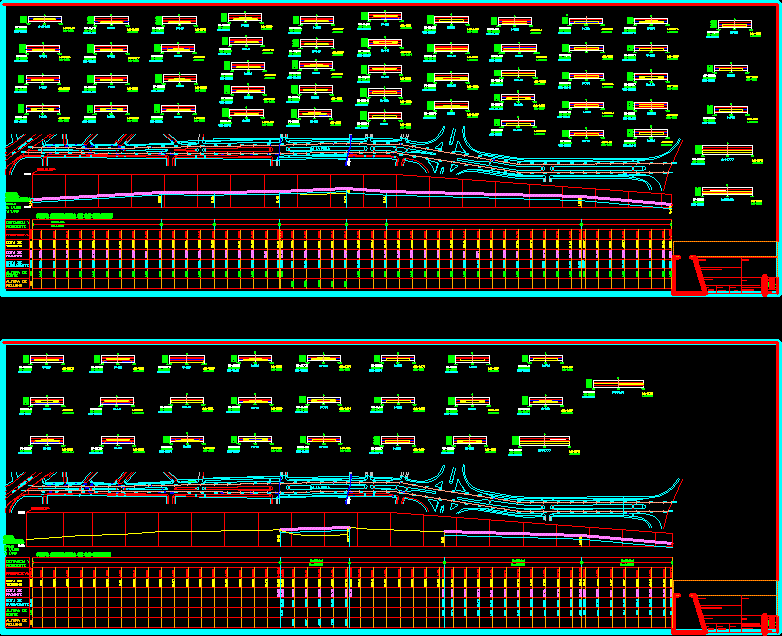Step To Drop DWG Section for AutoCAD

Step to drop; armed walls of contention; bridge slab; sections; plant….
Drawing labels, details, and other text information extracted from the CAD file (Translated from Spanish):
caliber, reinforcing steel table, element, type, quantity, slab, xiv, straight, iii, wall, shoe, slab approach, concrete volume, walls, brackets, shoes, other, unit, pretíl, excavation, geodren, french drain, unah, low point, corbel, see details, geodren collector filter, spars, cast slab on the site, rolling surface, curb of the sidewalk, parapet detail, bridge-box floor, section aa: slab upper, expansion joint, slab reinforcement, shoe and box walls, outer band, inner band, detail of bends, overlays and reinforcement rod anchors, install geodren, approach slab assembly plant, corbel section, vii, viii, xii, xiii, note: the lengths shown in this table, include the overlaps and represent the average length in cases where the bar has variable length, elevation, plant and section of stabilized cutting, mechanical stabilization of cut, road box, assembly plant of footing to, plant of armed of footing b, plant of armed of wall b, plant of armed of wall to, plant of armed of slab of approximation b
Raw text data extracted from CAD file:
| Language | Spanish |
| Drawing Type | Section |
| Category | Roads, Bridges and Dams |
| Additional Screenshots |
 |
| File Type | dwg |
| Materials | Concrete, Steel, Other |
| Measurement Units | Imperial |
| Footprint Area | |
| Building Features | |
| Tags | armed, autocad, bridge, contention, drop, DWG, HIGHWAY, pavement, plant, Road, route, section, sections, slab, step, walls |








