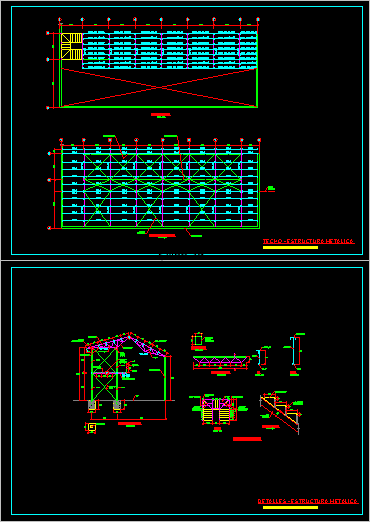Step Plans Closed DWG Plan for AutoCAD

STEP CLOSED ON PILES OF FOUNDATION SUPPORTED TRANSMITTING FRICTION LOAD AND PUNTA
Drawing labels, details, and other text information extracted from the CAD file (Translated from Spanish):
municipal government of the city of peace, code, sheet :, technical economic feasibility study, date, signature, amendment, republic of bolivia, municipal government of peace, indicated, scale :, municipal government, direction of planning and control, design :, drawing :, approval :, ing. d. trujillo l., tec. to. castro t., green beach bridge, structures project, details, date :, signature :, east stack, stirrups, interior section, exterior section, var., dimensions, stack, side view, stack, front view, trunk reinforcement, pile stack east, stack, plan view, trusses, support head, top truss, pile head, bottom truss, support piles, side view, support piles, front view, plan view, bracing slabs, pile , pos., ø mm, cant., bending scheme, reinforcement sheet for a stack, description, quantity, unit, item, summary of quantities for east stack, west stack
Raw text data extracted from CAD file:
| Language | Spanish |
| Drawing Type | Plan |
| Category | Construction Details & Systems |
| Additional Screenshots |
 |
| File Type | dwg |
| Materials | Other |
| Measurement Units | Metric |
| Footprint Area | |
| Building Features | |
| Tags | autocad, béton armé, closed, concrete, DWG, formwork, FOUNDATION, load, piles, plan, plans, punta, reinforced concrete, schalung, stahlbeton, step, supported |








