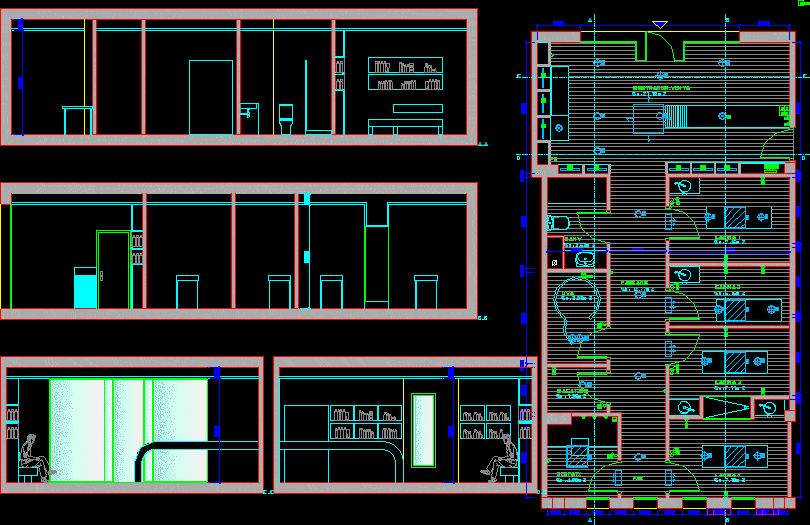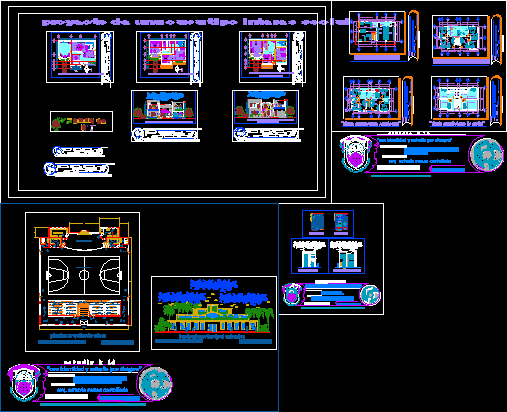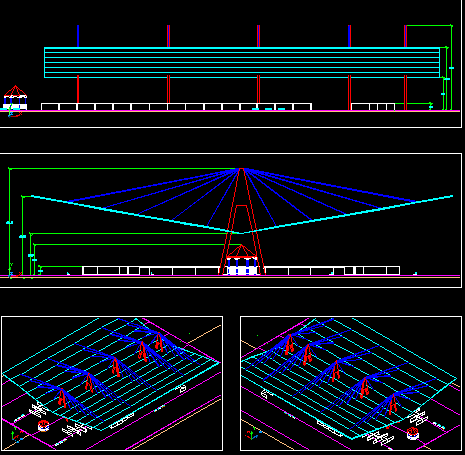Sthetic Center DWG Section for AutoCAD
ADVERTISEMENT

ADVERTISEMENT
Sthetic Center – Plants – Sections – Elevations
Drawing labels, details, and other text information extracted from the CAD file (Translated from Catalan):
step, dispatch, bath, grape, warehouse, lighting, hal. metallic, suspended decorative, fluorescent, electricity, lamp frame, simple plug, dual plug, simple switch, telephone, computer connection, switch, speaker, aa, bb, dd, cc, air conditioning, split, cassette, , counter-sale, corridor
Raw text data extracted from CAD file:
| Language | Other |
| Drawing Type | Section |
| Category | Retail |
| Additional Screenshots |
 |
| File Type | dwg |
| Materials | Other |
| Measurement Units | Metric |
| Footprint Area | |
| Building Features | |
| Tags | agency, autocad, boutique, center, DWG, elevations, Kiosk, Pharmacy, plants, section, sections, Shop |







