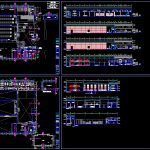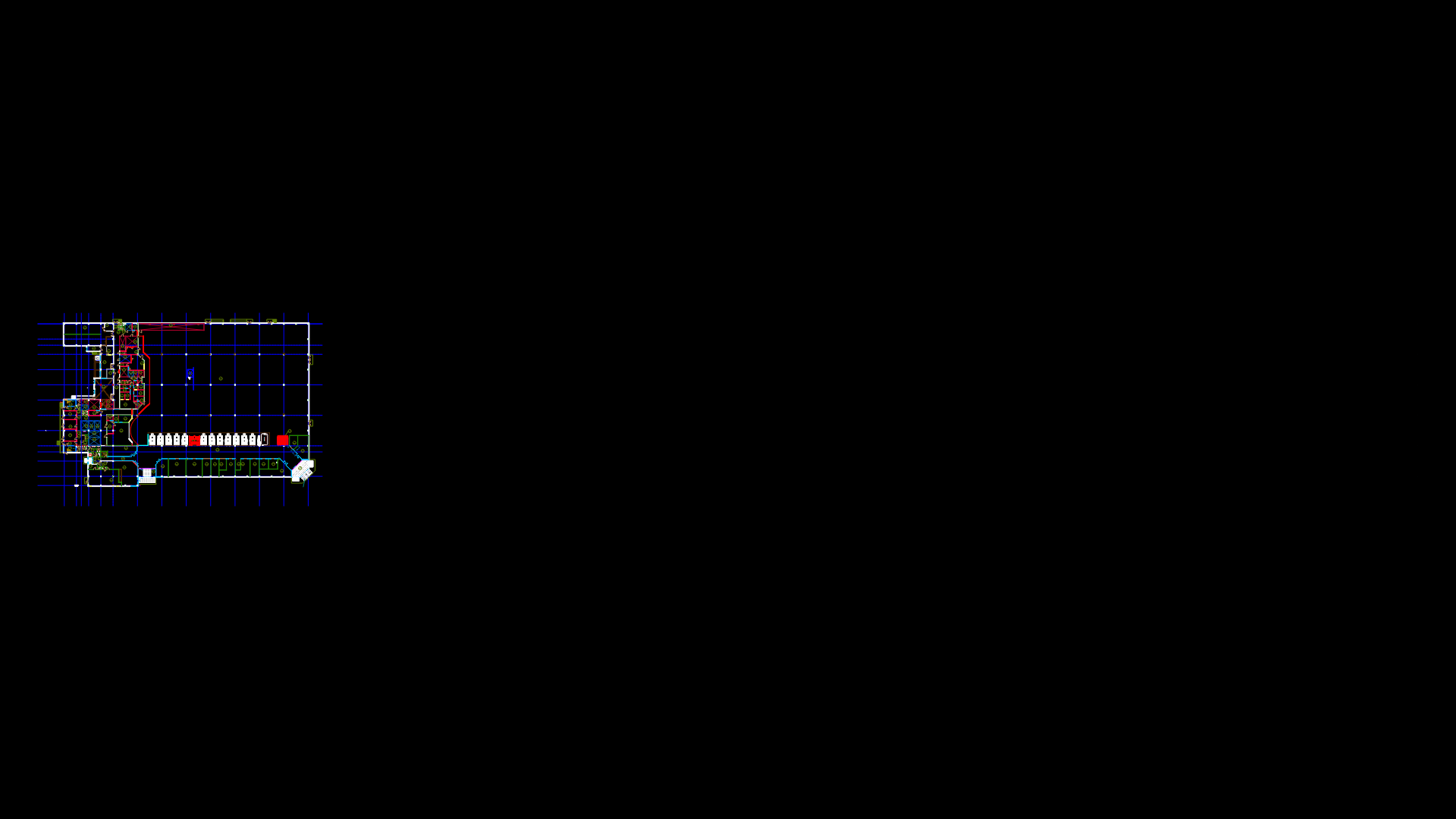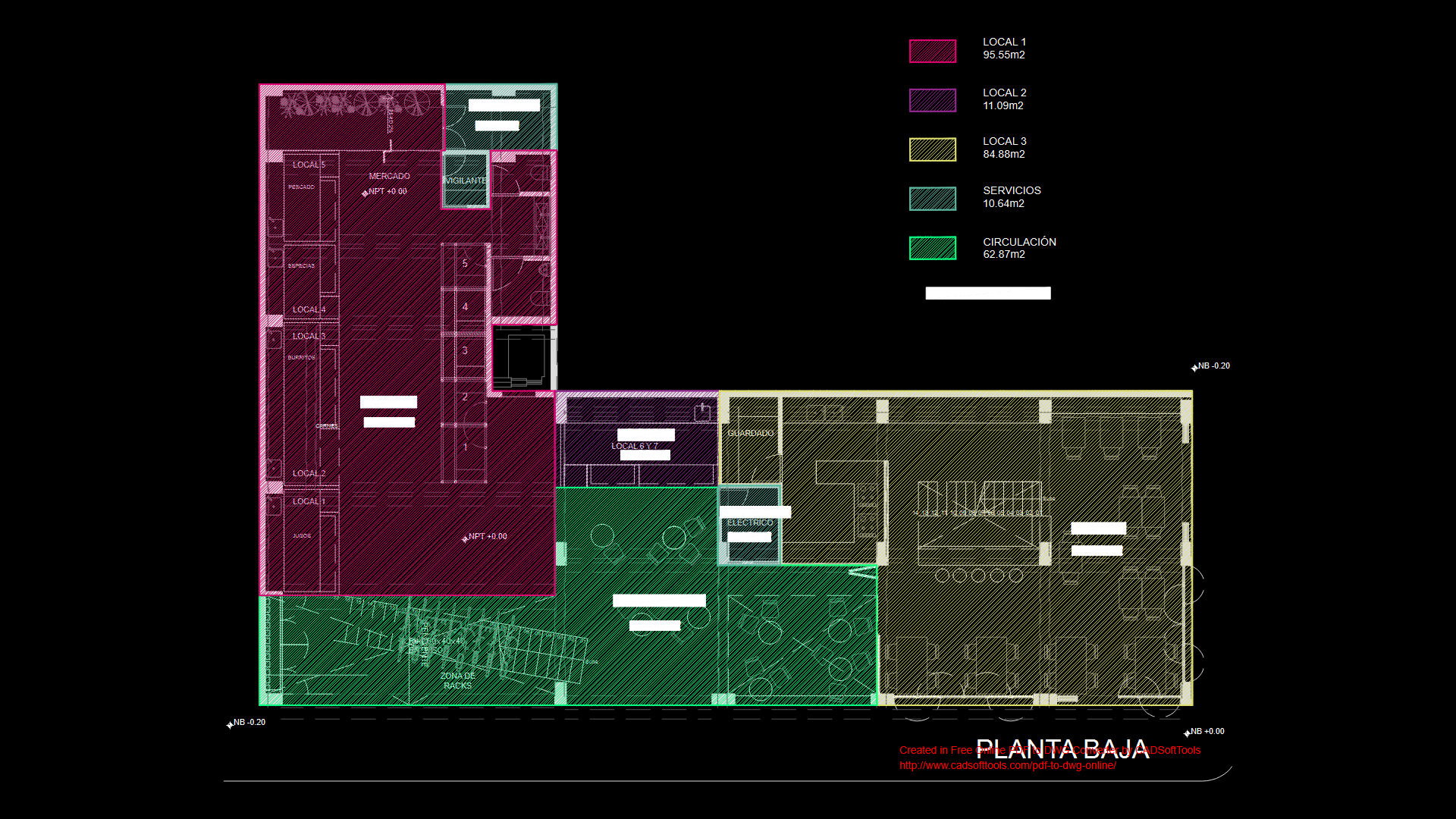Stock Products DWG Full Project for AutoCAD
ADVERTISEMENT

ADVERTISEMENT
Project architecture Stock products catalog, view of plant sections and elevations
Drawing labels, details, and other text information extracted from the CAD file (Translated from Spanish):
start date:, delivery date:, file cad:, observations:, sheet:, of:, scale:, modifications:, date, project manager:, description, trade name:, professional:, title:, i.c.r. eirl, social reason:, location:, business line:, specialty:, dupree, sales by catalog, post, posts, chief quality, chief swaps, racks, inspection, references, assistants, boss, data entry, auxiliary, printers, architecture, jorge m. rafael quispe, first floor, distribution, dupree direct sale s.a., second floor, assistant, room together, managers, supply, foreign trade, collection, accounting, social, selection, a. regulatory, audit, a-a, b-b, c-c, d-d, cuts, e-e, f-f, g-g
Raw text data extracted from CAD file:
| Language | Spanish |
| Drawing Type | Full Project |
| Category | Retail |
| Additional Screenshots |
 |
| File Type | dwg |
| Materials | Other |
| Measurement Units | Metric |
| Footprint Area | |
| Building Features | Deck / Patio |
| Tags | architecture, armazenamento, autocad, barn, catalog, celeiro, comercial, commercial, DWG, elevations, full, grange, plant, products, Project, scheune, sections, stock, storage, View, warehouse |








