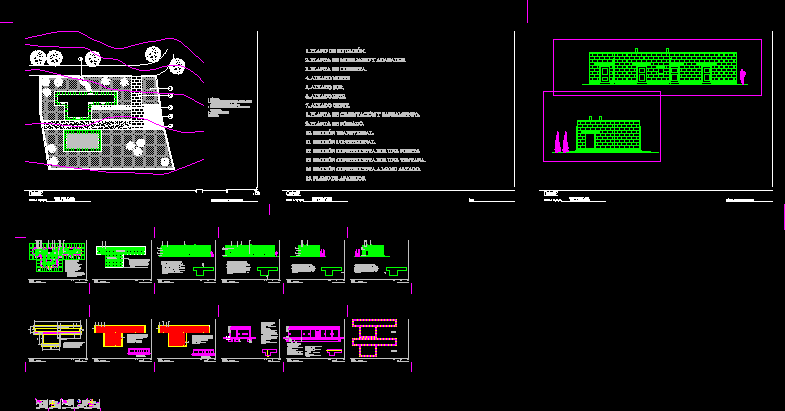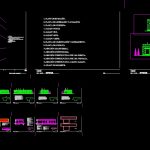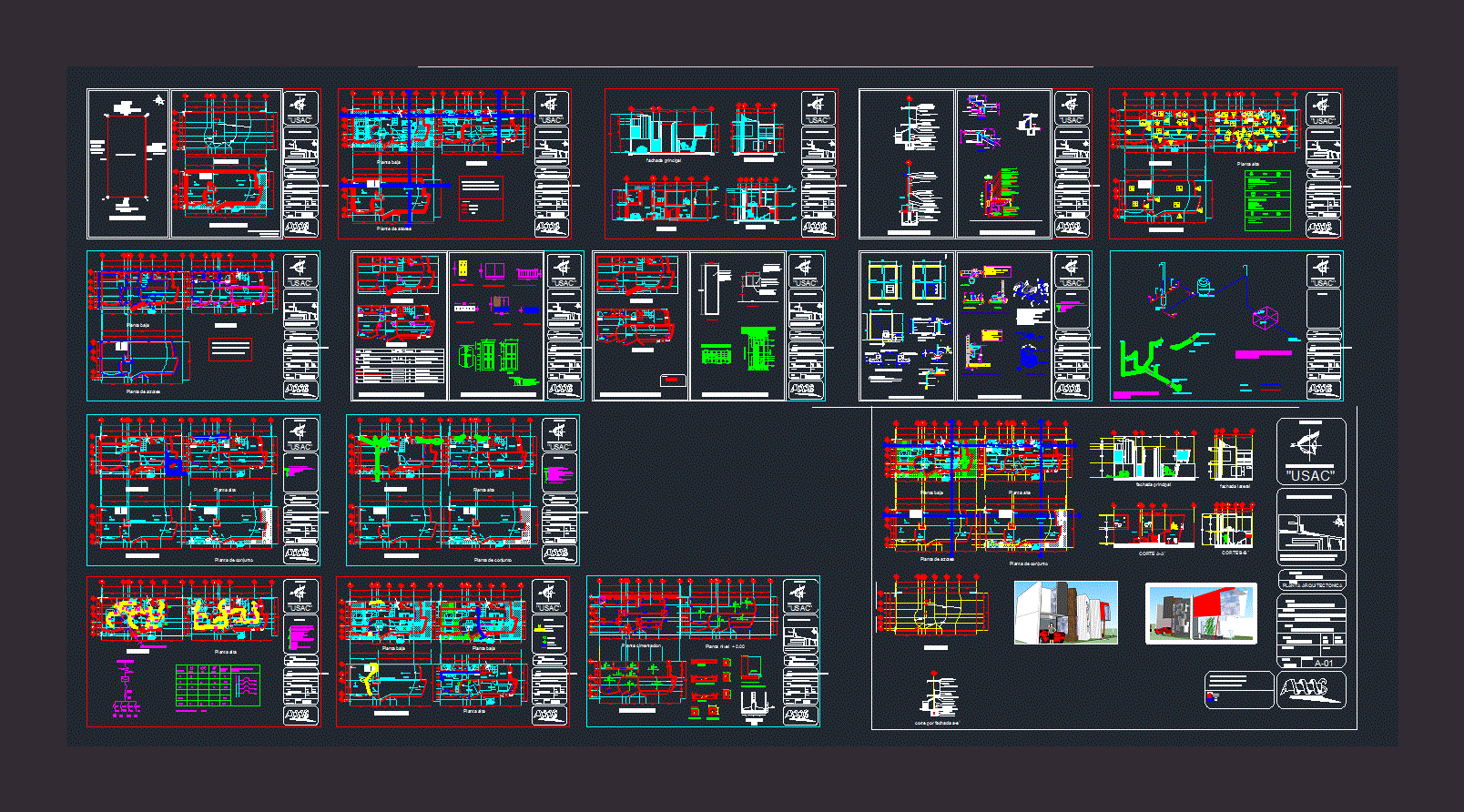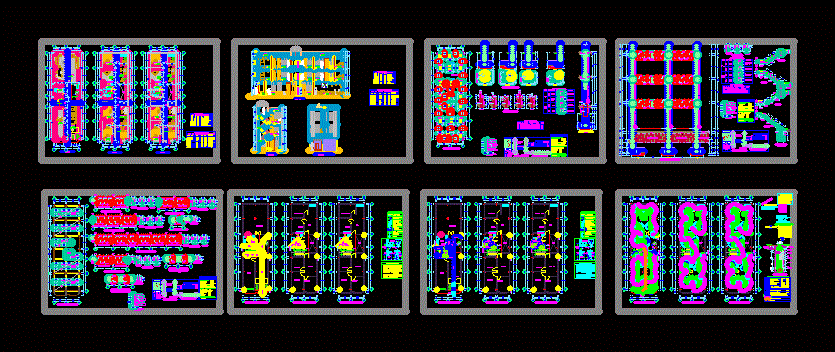Stone House DWG Section for AutoCAD
ADVERTISEMENT

ADVERTISEMENT
Stone House – Plants – Sections – Elevations – Details
Drawing labels, details, and other text information extracted from the CAD file (Translated from Spanish):
hydrofuged., extruded., inside., inside., with adhesive mortar., for vertical walls., white for roofs., taken with glue., extruded poliestriene., and ocher color with hydrofuged treatment., floor of situation and location, construction, group a, ferron barge, mª jesús, prof. j. love cagiao, plant furniture and finishes, and paint matte finish and white color., oak wood waterproof., Brown., deck plant, north elevation, east elevation, west elevation, plant foundation and sanitation, floor plan, cross section, longitudinal section, construction section by a door, construction section by a window, index, granite ashlar factory, rigging plan., even course, odd course
Raw text data extracted from CAD file:
| Language | Spanish |
| Drawing Type | Section |
| Category | House |
| Additional Screenshots |
 |
| File Type | dwg |
| Materials | Wood, Other |
| Measurement Units | Metric |
| Footprint Area | |
| Building Features | Deck / Patio |
| Tags | apartamento, apartment, appartement, aufenthalt, autocad, casa, chalet, details, dwelling unit, DWG, elevations, haus, house, logement, maison, plants, residên, residence, section, sections, stone, unidade de moradia, villa, wohnung, wohnung einheit |








