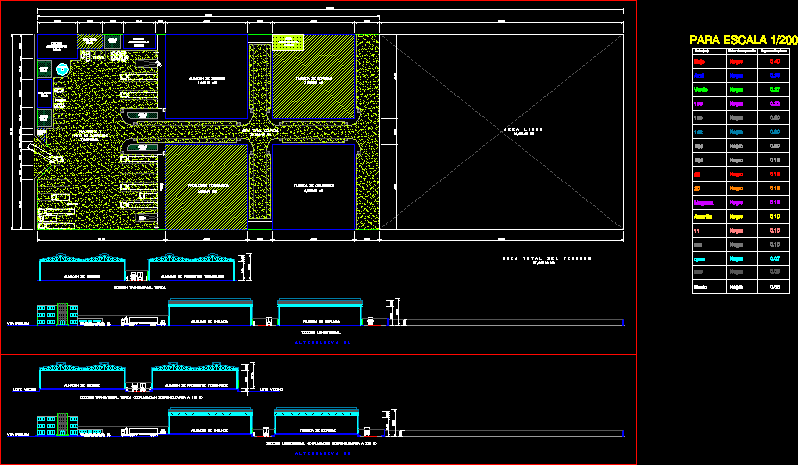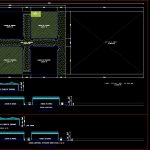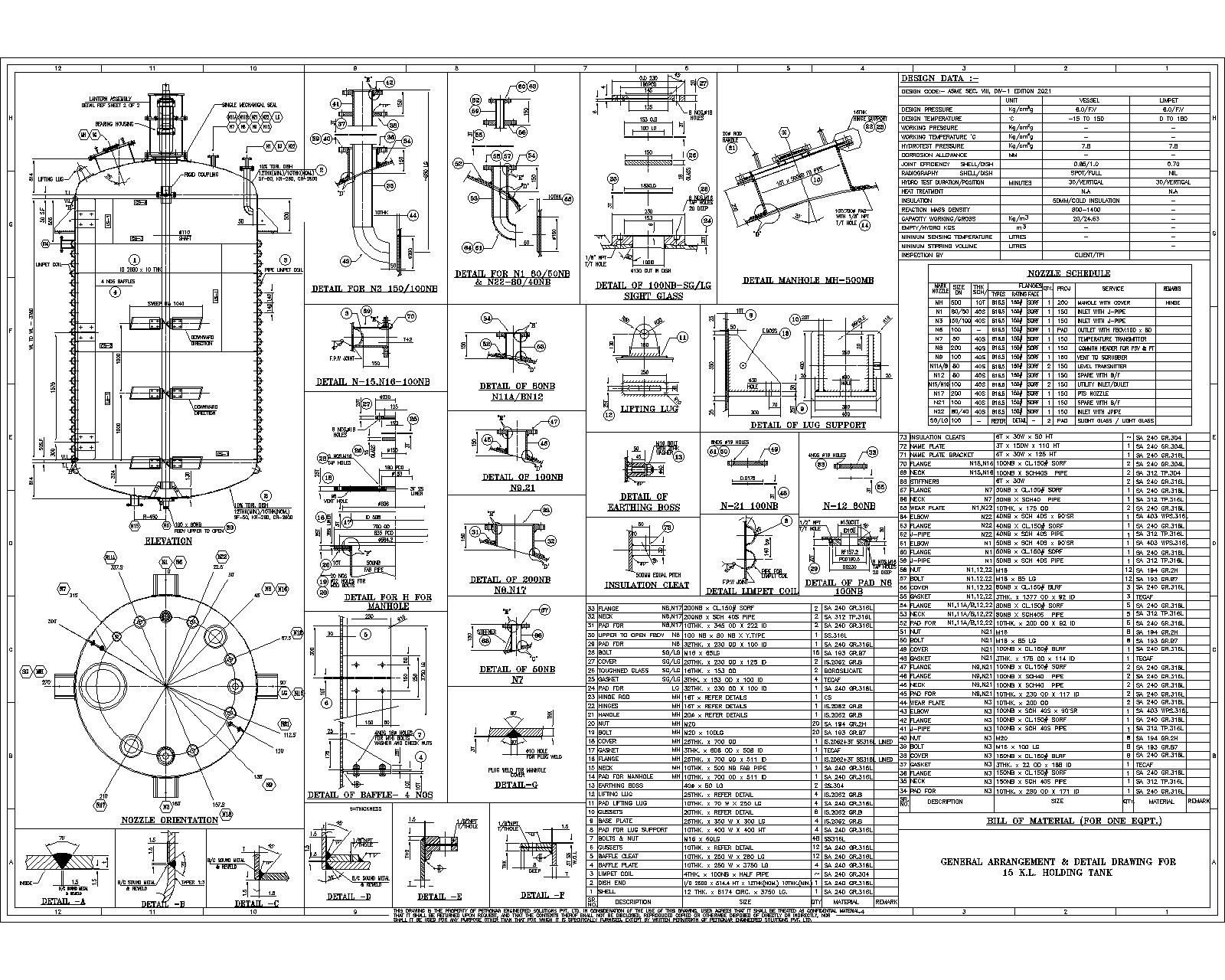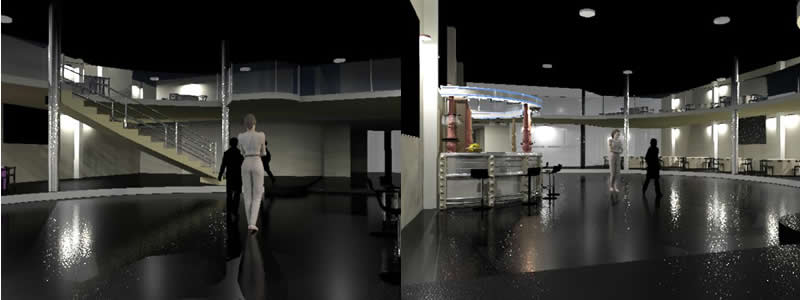Storage 2 DWG Full Project for AutoCAD
ADVERTISEMENT

ADVERTISEMENT
PROJECT 16;166.40 M2. INDUSTRIAL LOCAL ; SUPPLIES STORES ; FINISHED STORAGE PRODUCTS; PRODUCTION AREA;ADMINISTRATIVE ; GENERAL SERVICES; PLATFORM CHARGE AND DISCHARGE AND PATIO OF MANEUVRES
Drawing labels, details, and other text information extracted from the CAD file (Translated from Spanish):
color of impression, thickness of pen, blue, black, cyan, rest, red, green, yellow, magenta, foam factory, administrative, building, services, sentry box, garden, source, warehouse of supplies, a realibre, parking, pavement and, yard of maneuvers, total occupied area, typical cross section, warehouse of finished products, longitudinal section, public road, to reatotaldelterreno, finished products, manufacture of mattresses, neighboring lot, administrative, area
Raw text data extracted from CAD file:
| Language | Spanish |
| Drawing Type | Full Project |
| Category | Industrial |
| Additional Screenshots |
 |
| File Type | dwg |
| Materials | Other |
| Measurement Units | Metric |
| Footprint Area | |
| Building Features | Garden / Park, Deck / Patio, Parking |
| Tags | autocad, DWG, factory, finished, full, industrial, industrial building, local, production, products, Project, storage, Stores, supplies, warehouse |








