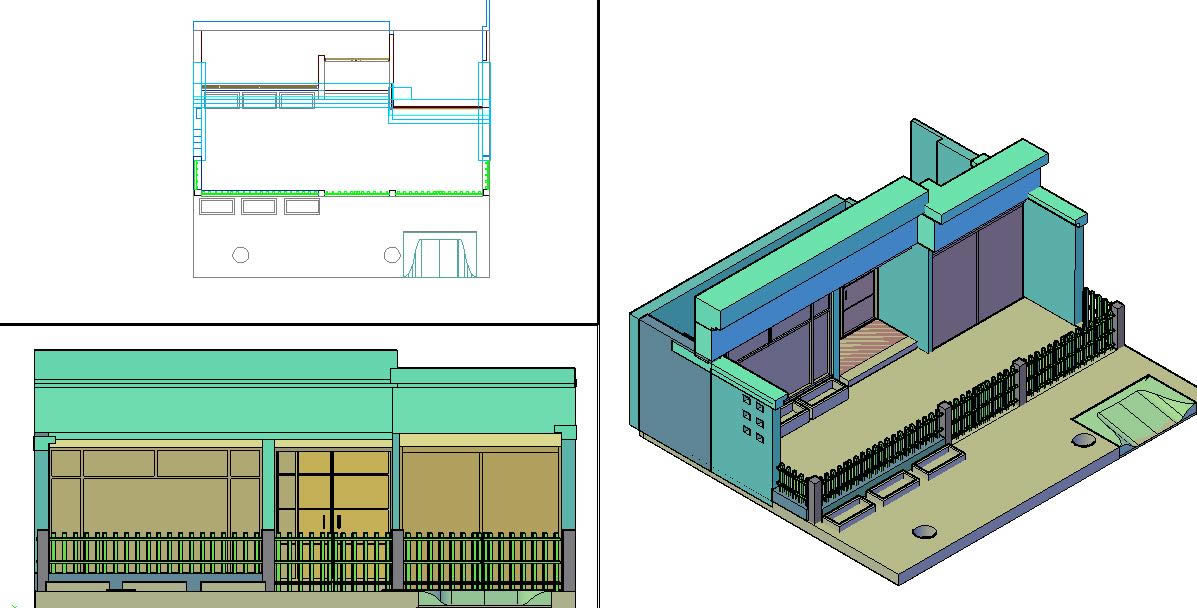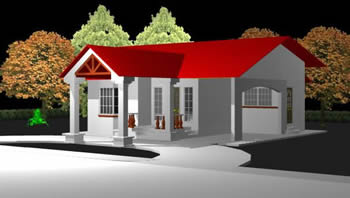Storage Of Hazardous Materials And Waste Oils And Fats DWG Elevation for AutoCAD

General planimetry – appointments – elevations
Drawing labels, details, and other text information extracted from the CAD file (Translated from Catalan):
District: Mayor :, province: Flats:, designed by :, date :, Approved by :, Department:, drawing and topography, scale:, xxxxxxxxxxxxxxxxxxxxxxxxxxxxxxxxxxxxxxxxxxxxxxxx, xxxxxxxxxxxxxxxxxxxxxxxxxxxxxxxxxxxxxxxxxxxxxxxxxx, xxxxxxxxxxxxxxxxxxxxxxxxxxxxxxxxxxx, xxxxxxxxxxxxxxxxxxxxxxxxxxx, ing. resident :, work :, xxxxxxxxxxxxxxxxxxxxxxxxxxxx, place:, place, date, scale, drawn, approved, revised, district, province, department, num., file, zonal lima callao, architecture – distribution, district :, district :, place :, architect :, plane :, design :, drawing :, scale:, coronel portillo, calleria, indicated, architecture, evv, pucallpa, lamina :, architecture – elevations, structures, architecture – cuts, arq. max eduardo huaman meza, plant, frontal elevation, cylinder, lateral elevation, calamine, wire mesh, straps, cut a-a, store, stock of materials and, satipo, mazamari, llaylla, arq. denis h. cordova villar, hazardous waste – oils, central jungle business unit
Raw text data extracted from CAD file:
| Language | Other |
| Drawing Type | Elevation |
| Category | Retail |
| Additional Screenshots |
 |
| File Type | dwg |
| Materials | Other |
| Measurement Units | Metric |
| Footprint Area | |
| Building Features | |
| Tags | appointments, armazenamento, autocad, barn, celeiro, comercial, commercial, DWG, elevation, elevations, fats, general, grange, hazardous, materials, oils, planimetry, scheune, storage, warehouse, waste |







