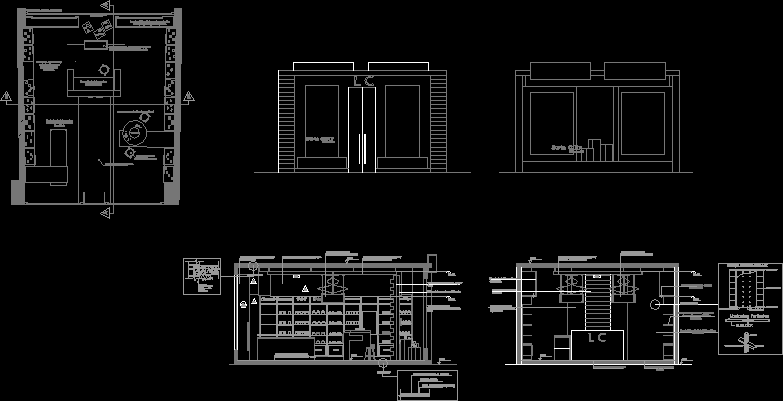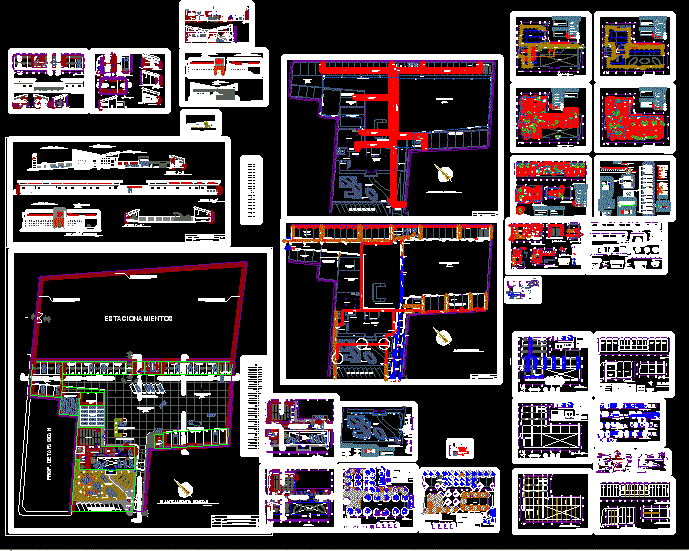Storage Store In Humid Zone DWG Full Project for AutoCAD

Project store. Wetland, details and specifications moisture.
Drawing labels, details, and other text information extracted from the CAD file (Translated from Portuguese):
flooring pagination, symbology, legend – finishing specifications, urinal, crockery, mineral fiber lining, partition projection, description, code, floor – solarium cementitious plates or similar, coating legend, without, esc, subject :, Scale: Technical: Accountable sheet :, Date :, Remarks :, Change, Date, Review, Subject, Owner :, Unirio – Federal University of Rio de Janeiro State, location :, executive project, architecture project – detail of wet areas, proplan project planning, project author :, co-authors of the project :, tatiane oliveira, floor plan – executive, floor plan – specifications, arlete souza de oliveira, feather, expe., color, red, yellow, green, cyan, blue, black, magenta, feather settings
Raw text data extracted from CAD file:
| Language | Portuguese |
| Drawing Type | Full Project |
| Category | Retail |
| Additional Screenshots |
 |
| File Type | dwg |
| Materials | Other |
| Measurement Units | Metric |
| Footprint Area | |
| Building Features | |
| Tags | agency, autocad, boutique, details, DWG, full, humid, Kiosk, Pharmacy, Project, Shop, shops, specifications, storage, store, zone |








